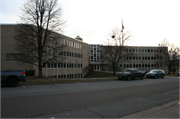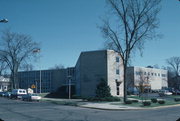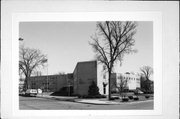| Additional Information: | The form of this 1960s Contemporary Style, reinforced concrete building is a Y, with the two north-reaching arms rising three stories from a fully visible basement level. Clad with face brick and tile, the building features large expanses of steel-frame windows along each level of the northerly extending wings. The building’s main entrance, located along Wilson Avenue, consists of steel framing and glass. The south hexagonal wing, which is also clad in face brick, includes a modest amount of fenestration along the first and upper floors. The building’s interior includes an elevator shaft at the intersection of the Y and retains a large lobby entry. Walls of the interior corridors are covered with Travertine marble. Alterations to the exterior include a 1970-71 third-floor addition to the rear, hexagonal wing to house the Menomonie City Hall offices.
Designed by Eckert & Carlson of Winona, Minnesota (in association with Schubert, Sorenson & Associates of La Crosse) and built by the Keller Construction Company, the Dunn County Courthouse was completed in 1960. Carved from Chippewa County, Dunn County was formally established in 1857, with the first county seat located at Dunnville, approximately eleven miles south of Menomonie. It was moved to Menomonie in 1861; however, a purpose-built courthouse was not completed until 1872. Located on what serves as Wilson Park today, that $45,000 brick edifice (along with a 1915 addition) served the county until the subject structure was completed in 1960 at a cost of $903,624.27 (with equipment and architectural fees consisting of an additional $34,000). Upon completion, the front wings housed such standard county offices as the Register of Deeds and the County Clerk and Treasurer, while the rear hexagonal wing was utilized as the courtroom, with high ceilings, and oak and black walnut finish. Highly publicized for its striking modern design, it was also ridiculed for its form, and dubbed “the octopus” by some. In 1970-71, the City of Menomonie covered the costs of a third-floor addition to the south wing in order to house City Hall offices. Within less than ten years, space in the building was at a premium and a study was done to determine if any further additions could be made to the existing building. It was, however, ultimately decided that an annex building would be purchased and remodeled for use. Still in need of additional space, as well as requiring quarters for a county jail, a new Judicial Center was built in 1998 at the east edge of the city at the intersection of U.S. Highway 12 & Stokke Parkway. Following the removal of the county judicial section, the courthouse building was renamed the Dunn County Government Center and it underwent a $1.4 million remodeling project, which provided for additional office space and more energy efficiency throughout.
The firm of Eckert & Carlson was formed in 1956 and comprised of Edwin O. Eckert and James K. Carlson. Regarding the former, Eckert was born in Winona, Minnesota, and received his architectural engineering degree from Iowa State University. Following graduation in 1949, he joined the Winona, Minnesota firm of Boyum, Schubert & Sorenson, where he remained until establishing Eckert & Carlson in 1956. James Carlson was born in Marshalltown, Iowa, and served in the U.S. Navy during World War II. Also a graduate of Iowa State University, Carlson earned his B.S. in architectural engineering in 1950. In 1954, he moved to Winona, Minnesota, where he joined Eckert at the firm of Boyum, Schubert & Sorenson. In addition to the Dunn County Courthouse, other notable commissions of Eckert & Carlson include a number of Winona State College campus buildings, as well as the Fillmore County Courthouse in Preston, Minnesota. In 1969, their partnership was dissolved, with Carlson establishing his own firm in Winona (James K. Carlson & Associates), while Eckert joined the La Crosse firm of Hackner, Schroeder, Rolansky & Associates. |
|---|
| Bibliographic References: | Citations for the Survey information provided below:
“Intensive Survey Report: Architectural and Historical Survey Project, Menomonie, Wis.,” 52-53; “Bids Accepted for New Dunn County Courthouse,” Eau Claire Leader, 31 July 1959, 3/5-7; “Dunn Groundbreaking,” photo and caption, Eau Claire Leader, 12 August 1959, 2/7-8; “Open House at Dunn County’s New Courthouse Saturday and Sunday,” Dunn County News, 2 November 1960, 1; “Dunn County Courthouse Design Modern,” Eau Claire Leader, 3 November 1960, 17/5-8; Don Johnson, “Million Dollar Project Caused Many a Commitment,” Eau Claire Leader, 3 November 1960, 17/1-4; “Hundreds Attend Dedication of Dunn County Courthouse,” Eau Claire Leader-Telegram, 6 November 1960, 3/5-8; “Going Down,” caption and photo (of 1872 courthouse), Eau Claire Leader, 19 November 1960, 3/4-5; ‘New City Hall May be Built on Top of Courthouse Roof,” Eau Claire Leader-Telegram, 7 June 1970, 2/1-6; Bill Bauer, “Menomonie Plans to Link City Hall with Courthouse,” Eau Claire Leader-Telegram, 21 July 1970, 4/5-8; Dan Holtz, “Dunn County Courthouse Project Approved by Board,” Eau Claire Leader-Telegram, 20 May 1982, 1/1-3; “Bid Given for Dunn Courthouse,” Eau Claire Leader-Telegram, 19 August 1982, 3/1-3; Pamela Powers, “Board Oks Remodeling Plan for Courthouse,” Eau Claire Leader-Telegram,18 February 1999, 15/1-2.
George S. Koyl, ed., American Architects Directory (New York: R.R. Bowker Co., 1962), 187; “Carlson Forms New Form for Architecture,” The Winona (MN) Daily News, 4 September 1969, 3/1. |
|---|



