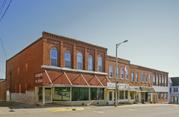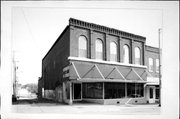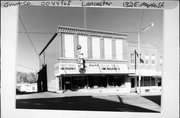Property Record
132 E MAPLE ST
Architecture and History Inventory
| Historic Name: | NATHAN SCHREINER AND CO. BUILDING |
|---|---|
| Other Name: | |
| Contributing: | Yes |
| Reference Number: | 44968 |
| Location (Address): | 132 E MAPLE ST |
|---|---|
| County: | Grant |
| City: | Lancaster |
| Township/Village: | |
| Unincorporated Community: | |
| Town: | |
| Range: | |
| Direction: | |
| Section: | |
| Quarter Section: | |
| Quarter/Quarter Section: |
| Year Built: | 1867 |
|---|---|
| Additions: | |
| Survey Date: | 2005 |
| Historic Use: | large retail building |
| Architectural Style: | Commercial Vernacular |
| Structural System: | |
| Wall Material: | Brick |
| Architect: | |
| Other Buildings On Site: | |
| Demolished?: | No |
| Demolished Date: |
| National/State Register Listing Name: | Courthouse Square Historic District |
|---|---|
| National Register Listing Date: | 4/7/2006 |
| State Register Listing Date: | 1/20/2006 |
| National Register Multiple Property Name: |
| Additional Information: | BRICK CORBELLING AT THE CORNICE LINE AND PILASTERS SEPARATING THE OPENINGS ARE DISTINCTIVE FEATURES OF THIS BRICK COMMERICAL STRUCTURE. A RECTANGULAR PLAN CONFIGURATION, A FLAT ROOF, AND COVERED UPPER WINDOWS ARE OTHER CHARACTERISTICS OF THIS TWO STORY RETAIL BUILDING. THE LOWER STOREFRONT HAS BEEN ALTERED. THIS STRUCTURE WAS FOUND TO BE IN EXCELLENT CONDITION. THE HISTORICAL COMMERCIAL USE FOR THIS BUILDING WAS AS A MERCANTILE ESTABLISHMENT, WHICH WAS IN OPERATION FROM 1867 TO C. 1927. (B,D) HISTORICAL BACKGROUND: JOHN SCHREINER & SONS IS THE SUCCESSOR TO A GENERAL MERCHANDISE ESTABLISHMENT FOUNDED IN 1860 BY JACOB NATHAN. IN 1862, THE FIRM BECAME J. NATHAN & SON AND TWO YEARS LATER, NATHAN, SCHREINER & CO., WHEN ADOLPH NATHAN AND JOHN SCHREINER BECAME PARTNERS. ALSO AT THIS TIME, DRY GOODS, CLOTHING, HATS, CAPS, BOOTS, AND SHOES WERE ADDED TO THE COMPANY'S INVENTORY. JOSEPH NATHAN REPLACED HIS FATHER JACOB IN 1866 AND IN 1881, ADOLPH NATHAN'S INTEREST WAS PURCHASED BY HIS PARTNERS. THE FOLLOWING YEAR, JOHN SCHREINER ASSUMED TOTAL CONTROL OF THE COMPANY WHICH CONTINUED UNDER HIS NAME. (B,C) IN 1881, THE FIRM WAS DESCRIBED AS THE LARGEST IN THE CITY WITH AN ANNUAL TRADE OF $75,000, NOT INCLUDING THE LIVESTOCK PORTION OF THE BUSINESS. (B) THE SCHREINER BUILDING IS PICUTRED IN WATTON'S LANCASTER'S SOUVENIR. (A) BENEATH THE METAL COVERINGS ON THE SECOND FLOOR ARE LARGE ROUND HEADED WINDOW OPENINGS. 2005- This two-story-tall, five-bay-wide, rectilinear plan Commercial Vernacular form building is one of the earliest surviving commercial buildings in Lancaster. The building rests on a stone foundation and has walls clad in brick and its south-facing main elevation originally featured a full-width four-bay-wide storefront that has since been replaced with one of modern design. The five-bay -wide second story, however, is still largely intact, each bay being separated from the next by a thin pilaster strip, and the whole being surmounted by a corbelled brick cornice. The window openings in these bays are tall and have semi-circular-arched heads. Historic photos show that the original windows had a four-light lower sash and a larger six-light semi-circular-arched upper sash, but these have now been replaced with modern windows. |
|---|---|
| Bibliographic References: | A. WATTON'S SOUVENIR OF LANCASTER, 1900, P. 7. B. HISTORY OF GRANT COUNTY, WISCONSIN (CHICAGO: WESTERN HISTORICAL CO., 1881), P. 894. C. GRANT COUNTY HERALD, 18 JANUARY 1883. D. 1894, 1899, 1905, 1912, 1927 SANBORN PERRIS MAPS. E. CITY OF LANCASTER TAX ROLLS. 2005, Tim Heggland. National Register of Historic Places Registration Form, Courthouse Square Historic District. |
| Wisconsin Architecture and History Inventory, State Historic Preservation Office, Wisconsin Historical Society, Madison, Wisconsin |



