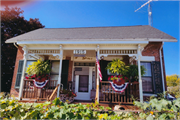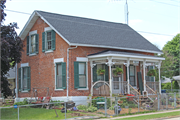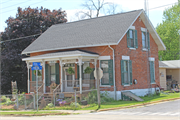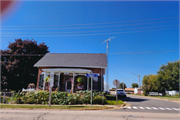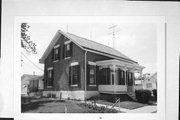Property Record
1915 S PERCIVAL ST
Architecture and History Inventory
| Historic Name: | PHILLIP SHILLIAN HOUSE |
|---|---|
| Other Name: | |
| Contributing: | |
| Reference Number: | 44520 |
| Location (Address): | 1915 S PERCIVAL ST |
|---|---|
| County: | Grant |
| City: | Hazel Green |
| Township/Village: | |
| Unincorporated Community: | |
| Town: | |
| Range: | |
| Direction: | |
| Section: | |
| Quarter Section: | |
| Quarter/Quarter Section: |
| Year Built: | 1850 |
|---|---|
| Additions: | |
| Survey Date: | 19762020 |
| Historic Use: | house |
| Architectural Style: | Greek Revival |
| Structural System: | |
| Wall Material: | Brick |
| Architect: | |
| Other Buildings On Site: | |
| Demolished?: | No |
| Demolished Date: |
| National/State Register Listing Name: | Not listed |
|---|---|
| National Register Listing Date: | |
| State Register Listing Date: |
| Additional Information: | A SMALL BRICK ONE AND ONE HALF STORY COTTAGE WITH A SLOPING ROOF ON AN ELEVATED FOUNDATION THAT HAS THE SYMMETRICALLY DESIGNED LONG SIDE OF THE HOUSE FACING THE STREET. SMOOTH STONE LINTELS AND SILLS ACCENT THE WINDOWS. A SPINDLE PORCH WITH BRACKETED CAPITALS ON THE PORCH SUPPORTS COVERS THE SIDE LIGHTED ENTRANCE DOOR. A SMALL EXTENSION IS LOCATED AT THE REAR. THIS HOUSE IS SIGNIFICANT BECAUSE IT IS A GOOD EXAMPLE OF A MID-19TH CENTURY BRICK COTTAGE STILL IN TIS ORIGINAL STATE. IT IS THE SMALLEST AND THE OLDEST OF THE FOUR SIGNIFICANT BRICK HOUSES IN THE VILLAGE OF HAZEL GREEN. 2020 - Resurveyed. The c.1850 Phillip Shillian House is located at the southwest corner of the intersection of S. Percival Street and 20th Street and faces east toward S. Percival Street. The one-and-one-half story, brick house rests on a stuccoed foundation, has a side-gabled, asphalt shingle roof, and is lit by a variety of one-over-one and six-over-six wooden sash windows with stone lintels and sills. Its symmetrical façade contains a central entry door flanked by four windows. The entry door surround includes pilasters; slender, multi-light sidelights; and a linear, multi-light transom. A hip-roofed porch supported by turned posts and finished with a turned post balustrade, simple decorative brackets, and a spindlework frieze shelters the center three bays of the façade. The north and south (side) elevations are each lit by four sash windows, two to each story. A small gabled addition extends from the west (rear) elevation and connects via a breezeway with a small gabled garage. Both the addition and garage are clad with aluminum siding. A front-gabled barn or large shed stands at the rear of the property. It is clad with asphalt sheets, sheltered by a metal roof, has a shed-roofed lean to on its west (side) elevation, and is accessed by multiple batten doors. |
|---|---|
| Bibliographic References: | A. DONALD SIMISON, HAZEL GREEN, WI. (11-22-82). B. HAZEL GREEN PLAT MAP, 1868. |
| Wisconsin Architecture and History Inventory, State Historic Preservation Office, Wisconsin Historical Society, Madison, Wisconsin |

