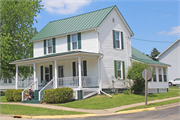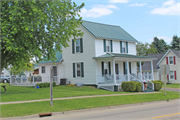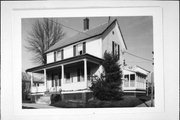Property Record
1710 S PERCIVAL ST
Architecture and History Inventory
| Historic Name: | |
|---|---|
| Other Name: | |
| Contributing: | |
| Reference Number: | 44501 |
| Location (Address): | 1710 S PERCIVAL ST |
|---|---|
| County: | Grant |
| City: | Hazel Green |
| Township/Village: | |
| Unincorporated Community: | |
| Town: | |
| Range: | |
| Direction: | |
| Section: | |
| Quarter Section: | |
| Quarter/Quarter Section: |
| Year Built: | |
|---|---|
| Additions: | |
| Survey Date: | 19822020 |
| Historic Use: | house |
| Architectural Style: | Side Gabled |
| Structural System: | |
| Wall Material: | Aluminum/Vinyl Siding |
| Architect: | |
| Other Buildings On Site: | |
| Demolished?: | No |
| Demolished Date: |
| National/State Register Listing Name: | Not listed |
|---|---|
| National Register Listing Date: | |
| State Register Listing Date: |
| Additional Information: | A FRAME TWO STORY WITH A SLOPING ROOF AND SIMPLE WINDOW CORNICES THAT HAS THE LONG END OF THE HOUSE FACING THE STREET. THERE IS AN OPEN CLASSICAL DETAILED FULL-LENGTH FRONT PORCH AT THE FRONT AND A SHED AND GABLE EXTENSION AT THE REAR. 2020 - Resurveyed. This two-story house is located at the northeast corner of the intersection of S. Percival Street and 17th Street and faces west toward S. Percival Street. It has a vernacular I-house form with a side-gabled, standing seam metal roof and vinyl siding. The mostly symmetrical façade has a central entry door flanked by one-over-one vinyl sash windows on the first story and two evenly spaced one-over-one vinyl sash windows on the second story. Spanning the full width of the façade is a one-story, hip roofed porch with slender Tuscan columns and a simple turned post balustrade. The north and south (side) elevations of the house are lit by one-over-one vinyl sash windows, one on each story, and a large gabled addition extends to the rear. A small shed-roofed addition that may have begun as a sun porch extends from the south elevation of the rear addition and a small deck extends from its north elevation. The centrally placed brick chimney visible in a previous survey photo has been removed. |
|---|---|
| Bibliographic References: |
| Wisconsin Architecture and History Inventory, State Historic Preservation Office, Wisconsin Historical Society, Madison, Wisconsin |



