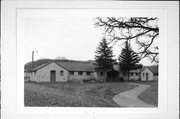Property Record
1507 WISCONSIN AVE
Architecture and History Inventory
| Historic Name: | BATHHOUSE |
|---|---|
| Other Name: | BATHHOUSE |
| Contributing: | |
| Reference Number: | 44201 |
| Location (Address): | 1507 WISCONSIN AVE |
|---|---|
| County: | Grant |
| City: | Boscobel |
| Township/Village: | |
| Unincorporated Community: | |
| Town: | |
| Range: | |
| Direction: | |
| Section: | |
| Quarter Section: | |
| Quarter/Quarter Section: |
| Year Built: | 1934 |
|---|---|
| Additions: | |
| Survey Date: | 1982 |
| Historic Use: | bath house/restroom facility |
| Architectural Style: | |
| Structural System: | |
| Wall Material: | Stone - Unspecified |
| Architect: | JOSEPH DURRANT, ARCHITECT |
| Other Buildings On Site: | |
| Demolished?: | No |
| Demolished Date: |
| National/State Register Listing Name: | Not listed |
|---|---|
| National Register Listing Date: | |
| State Register Listing Date: |
| Additional Information: | WPA BATHHOUSE WITH SYMMETRICAL DESIGN. STONE WALL WITH STEPPED POSTS SURROUND PROPERTY. THE CONSTRUCTION OF THE BATHHOUSE AND WALLS WAS THE FIRST WPA PROJECT IN THE CITY OF BOSCOBEL. THE WORK PROGRAM ADMINISTRATION WAS ONE OF THE PROGRAMS ESTABLISHED IN THE NEW DEAL TO PROVIDE RELIEF FOR THE UNEMPLOYED. THE WPA WAS TO ORGANIZE 'LIGHT' PUBLIC WORKS PROJECTS FOR UNSKILLED AND SEMI-SKILLED WORKERS. CERTIAN PARAMETERS WERE SET BY WPA PROJECTS, INCLUDING THAT THEY COULD NOT COMPETE WITH PRIVATE ENTERPRISE, COST OF MATERIALS HAD TO BE LOW AND THE PROJECTS HAD TO HAVE A PERSUASIVE SOCIAL VALUE! (B) THE DESIGN OF THE BATHHOUSE IS TIED TO THE SITE BY THE STRONG HORIZONTALS OF SILL COURSE, ROOF LINE AND ELONGATED PLAN. ANCHORING THE COMPOSITION IS THE CENTRAL, GABLED PAIRLION WHOSE SEGMENTALLY ARCHED ENTRANCE PROVIDES PASSAGE TO THE POOL AREA. ARMS EXTEND FROM THIS BLOCK AND TERMINATE IN SMALLER CORNER PAIRLIONS, EACH WITH FRONT ENTRANCE AND WINDOW. THE WALLS ARE CONSTRUCTED OF CUT STONE, QUARRIED LOCALLY, AND LAID IN RANDOM COURSES. SMALL CASEMENT WINDOWS PIERCE THE WALL BENEATH THE EAVE LINE. THE STONE WALL MARKS THE WEST PROPERTY LINE AND IS RANDOMLY COURSED WITH A COPING STONE. THIS SKILLFULLY BALANCED AND NICELY EXECUTED DESIGN IS A SIGNIFICANT EXAMPLE OF WPA ARCHITECTURE. |
|---|---|
| Bibliographic References: | A. BOSCOBEL DIAL. AUG. 22, 1934 VOL. 63 NO. 12 P. 1. |
| Wisconsin Architecture and History Inventory, State Historic Preservation Office, Wisconsin Historical Society, Madison, Wisconsin |

