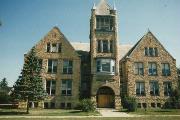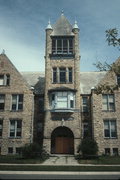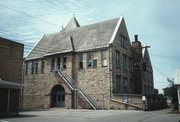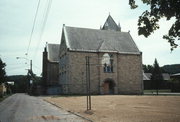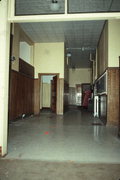Property Record
207 BUCHANAN ST, BETWEEN GROVE AND PARK STS
Architecture and History Inventory
| Historic Name: | Boscobel High School / Old Rock High School |
|---|---|
| Other Name: | ELEMENTARY SCHOOL |
| Contributing: | |
| Reference Number: | 43963 |
| Location (Address): | 207 BUCHANAN ST, BETWEEN GROVE AND PARK STS |
|---|---|
| County: | Grant |
| City: | Boscobel |
| Township/Village: | |
| Unincorporated Community: | |
| Town: | |
| Range: | |
| Direction: | |
| Section: | |
| Quarter Section: | |
| Quarter/Quarter Section: |
| Year Built: | 1898 |
|---|---|
| Additions: | |
| Survey Date: | 1986 |
| Historic Use: | elementary, middle, jr.high, or high |
| Architectural Style: | Romanesque Revival |
| Structural System: | |
| Wall Material: | Stone - Unspecified |
| Architect: | Van Ryn & DeGelleke |
| Other Buildings On Site: | |
| Demolished?: | No |
| Demolished Date: |
| National/State Register Listing Name: | Boscobel High School |
|---|---|
| National Register Listing Date: | 12/30/1986 |
| State Register Listing Date: | 1/1/1989 |
| National Register Multiple Property Name: |
| Additional Information: | A 'site file' exists for this property. It contains additional information such as correspondence, newspaper clippings, or historical information. It is a public record and may be viewed in person at the Wisconsin Historical Society, State Historic Preservation Office. ARCHITECTURAL STATEMENT: WHEN COMPLETED ON APRIL 15, 1898, THE HIGH SCHOOL WAS THE FIRST BUILDING IN BOSCOBEL TO EMPLOY ROCK-FACED STONE AS A MAJOR DESIGN ELEMENT. THE MATERIAL WAS FULLY EXPLOITED TO CREATE A FEELING OF MASS AND SOLIDITY. THE CAREFULLY BALANCED COMPOSITION, (H SHAPED IN PLAN) IS ANCHORED BY A CENTRAL FOUR STORY TOWER. THE VERTICAL PROGRESSION OF THE TOWER, WITH ARCHED ENTRANCE, FRAME ORIEL, VERTICAL WINDOWS, CULMINATES IN AN OPEN BELFRY BENEATH A PYRAMIDAL ROOF. THE CORNER PIERS ARE CARRIED UPWARD TO CREATE BARTIZAN-LIKE ELEMENTS CAPPED BY FINIALS. FLANKING THE TOWER ARE GABLE ROOFED BLOCKS, RISING A FULL TWO STORIES AND ATTIC ABOVE THE RAISED BASEMENT. THREE ROWS OF VERTICALLY ALIGNED WINDOWS LIGHT THE FACADE. VAN RYN AND DE GELLEKE, A MILWAUKEE BASED ARCHITECTURAL FIRM DESIGNED THE SCHOOL HOUSE. THIS PARTNERSHIP WAS FORMED IN 1897 AND BECAME QUITE ACTIVE IN SCHOOL DESIGN THROUGHOUT THE STATE. THE CONTRACTOR FOR THIS PARTICULAR BUILDING WAS F. PRUGGER. THE HIGH SCHOOL BUILDING, BECAUSE OF ITS LARGE SCALE AND DISTINCTIVE STONEWORK IS AN IMPORTANT VISUAL LANDMARK AS WELL AS A REPRESENTATIVE EXAMPLE OF A PERIOD OF CONSTRUCTION. THE LEGAL DESCRIPTION OF THE PROPERTY IS: PT.L9 & 10 B1.17 BRINDLEY |
|---|---|
| Bibliographic References: | A. SANBORN PERRIS MAP OF BOSCOBEL 1899. B. BOSCOBEL DIAL - ENTERPRISE, JULY 18, 1898 VOL. 3 NO. 4. |
| Wisconsin Architecture and History Inventory, State Historic Preservation Office, Wisconsin Historical Society, Madison, Wisconsin |

