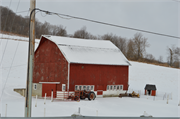Property Record
200 S GARDEN ST
Architecture and History Inventory
| Historic Name: | |
|---|---|
| Other Name: | |
| Contributing: | |
| Reference Number: | 43910 |
| Location (Address): | 200 S GARDEN ST |
|---|---|
| County: | Vernon |
| City: | Ontario |
| Township/Village: | |
| Unincorporated Community: | |
| Town: | |
| Range: | |
| Direction: | |
| Section: | |
| Quarter Section: | |
| Quarter/Quarter Section: |
| Year Built: | 1920 |
|---|---|
| Additions: | |
| Survey Date: | 19922022 |
| Historic Use: | barn |
| Architectural Style: | Astylistic Utilitarian Building |
| Structural System: | |
| Wall Material: | Wood |
| Architect: | |
| Other Buildings On Site: | Y |
| Demolished?: | No |
| Demolished Date: |
| National/State Register Listing Name: | Not listed |
|---|---|
| National Register Listing Date: | |
| State Register Listing Date: |
| Additional Information: | This basement barn (43910) was constructed c.1920. It is rectangular in plan with a concrete block foundation, vertical board walls, and a metal-clad gambrel roof with a hay hood on the south elevation. A sliding barn door of board construction is located at the center of the western wall; small 4-pane windows flank this opening. The south elevation (facing STH 131) contains a hinged center door with five 4-pane windows located on each side. The 2-story Gabled Ell house (43916) was constructed c.1920. It is rectangular in plan with vinyl or aluminum siding and an asphalt-shingled gable roof. The front elevation faces east and is asymmetrical in composition. The 1-story side-gabled wing contains the front door and two 1-over-1 windows; a modern deck with turned wood railings spans the width of the wing and is accessed via a set of wooden steps on its north side. The front-gabled mass contains two singly-placed 1-over-1 windows at the first story and a pair of 1-over-1 windows at the second story. All windows feature decorative wood shutters. The astylistic garage (43914) was constructed c.1920. It is rectangular in plan with vinyl siding and an asphalt-shingled shed roof. The front elevation faces east and is symmetrical in composition with two single-car garage bays, each of which features a modern overhead garage door. This property also contains two small storage sheds and a 3-car garage building, none of which are of sufficient age or distinction to meet WHS survey criteria (a historic corn crib and poultry house visible in 1992 survey photos for AHI# 43914 are no longer extant). |
|---|---|
| Bibliographic References: |
| Wisconsin Architecture and History Inventory, State Historic Preservation Office, Wisconsin Historical Society, Madison, Wisconsin |


