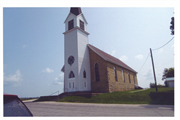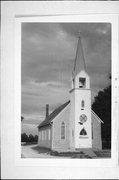| Additional Information: | A 'site file' exists for this property. It contains additional information such as correspondence, newspaper clippings, or historical information. It is a public record and may be viewed in person at the Wisconsin Historical Society, State Historic Preservation Office.
Additional Comments, 2023:
Architecture:
The church has a rectangular form with a steeply-pitched gable roof covered with asphalt shingles. The walls are made up of coursed limestone blocks that sit on a high limestone block foundation. Along the side walls is regular fenestration of gothic-arched openings. On the main elevation is a tall, frame-constructed, bell tower that serves as the entry pavilion. The tower is clad with vinyl siding and there are several openings. The main entrance is covered with two modern steel doors, installed in 2023. A similar door sits in one side of the bell tower and is topped with a gothic-arched opening. The other side of the bell tower has a larger gothic-arched opening. Above the double-door entrance is a gothic-arched transom and above that is a rose window.
The double-doors of the main entrance lead into a foyer. Above the outside entrance is a transom is filled with three colored stained-glass panels. Several steps lead to the interior entrance into the nave. It has a double metal and glass door topped with a gothic-arched transom of colored stained glass etched in a diamond pattern with a border of colored stained glass. The pattern of this transom reflects the stained glass of the main nave windows. These windows have black and white glass etched in a diamond pattern with foliage motifs. Colorful floral borders accent these windows.
The pews of the nave date to 1954, but the rest of the decoration is from 1969-70, when the church was remodeled in line with Vatican II changes. The walls are simply decorated and the old main altar and side altars have been removed. Two small statues at attached to the walls where the side altars would have been located and behind the altar is a modern crucifix on the wall and a small tabernacle sitting on a plain shelf. The small, contemporary style, alter is in front of the tabernacle. The floor of the interior is largely carpeted. A decorative wood confessional sits at the back of the nave. A plain choir loft is reached by a staircase with a balustrade of wooden turned posts.
History:
In 1847, the first Irish immigrant settled on a farm in this area of Grant County that would come to be known as “Irish Ridge.” Soon 48 early settlers filled this area with family farms. As Irish Catholics, the new families desired a church and a permanent priest. Between 1857 and 1861, Rev. Gibson oversaw the construction of a frame church building (1860). This building served the congregation until 1883, when parishioners constructed this stone church building at a nearby location.
In 1902, the congregation added a new belfry and steeple, and redecorated the church in 1924. Between 1952 and 1954, more renovations were made to the interior of the church, including a raised sanctuary floor and the installation of new pews. In 1969-70, reacting to the new rules of Vatican II, the congregation changed the sanctuary by removing the old altars and communion railing and installed a simpler altar, tabernacle, crucifix, and statuary. The church interior reflects this remodeling effort. St. Lawrence O’Toole parish is served by the Catholic church and its priest located in nearby Fennimore.
(Carol Cartwright 2023) |
|---|





