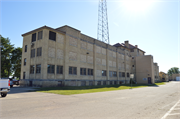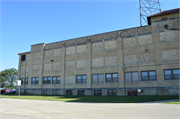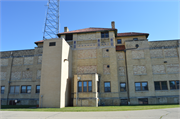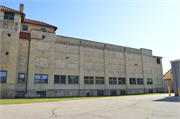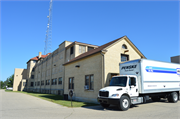Property Record
3700 CTH F
Architecture and History Inventory
| Historic Name: | PINEHURST SANITORIUM |
|---|---|
| Other Name: | ROCK COUNTY JAIL AND SHERIFF'S DEPARTMENT |
| Contributing: | |
| Reference Number: | 43446 |
| Location (Address): | 3700 CTH F |
|---|---|
| County: | Rock |
| City: | Janesville |
| Township/Village: | |
| Unincorporated Community: | |
| Town: | 3 |
| Range: | 12 |
| Direction: | E |
| Section: | 13 |
| Quarter Section: | NW |
| Quarter/Quarter Section: | NW |
| Year Built: | 1929 |
|---|---|
| Additions: | 1939 1988 |
| Survey Date: | 19942022 |
| Historic Use: | live-in care facility/sanitarium |
| Architectural Style: | Spanish/Mediterranean Styles |
| Structural System: | |
| Wall Material: | Brick |
| Architect: | Rowe, Dillard, and Rowe (1929); Harold S. Bradley (1939) |
| Other Buildings On Site: | |
| Demolished?: | No |
| Demolished Date: |
| National/State Register Listing Name: | Not listed |
|---|---|
| National Register Listing Date: | |
| State Register Listing Date: |
| Additional Information: | A 'site file' exists for this property. It contains additional information such as correspondence, newspaper clippings, or historical information. It is a public record and may be viewed in person at the Wisconsin Historical Society, State Historic Preservation Office. Pinehurst Sanitorium consists of the original 1929 building mass, a 1939 addition to the north façade of the original building, and a large 1988 addition that projects from the face of the 1939 building mass (the 1988 construction converted the facility to its current function as the Rock County sheriff’s office and jail). The 1988 portion of the building is the largest of the three, although the majority of the original 1929 building is visible. Constructed in a Mediterranean Revival style, primary character-defining features of the historic building (including the 1929 and 1939 masses) include its cream brick exterior; its red tiled, hipped roof; decorative brickwork below the roofline (including basketweave and diaper patterns) and between stories at some locations (a basketweave pattern); brick pilasters capped by decorative stone urns; and decorative tile and faux balconet accents capping the projecting center bay. The historic building is three stories in height with a raised basement level. |
|---|---|
| Bibliographic References: |
| Wisconsin Architecture and History Inventory, State Historic Preservation Office, Wisconsin Historical Society, Madison, Wisconsin |

