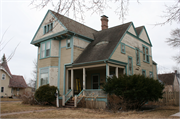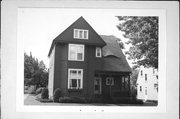| Additional Information: | 1982: Once considered for NRHP purposes, this two story plus attic frame house features a projecting front bay adn gable with band of horizontal windows. A tall and broadly gabled side block has an eyebrow window over the entry. Possesses elements of stick style but does not represent the best of its type of period. For a better example see Harrison house (ISF2-2).
2016: Little in the way of alterations.
2017 report information: Rising from a brownstone foundation, this Shingle Style-influenced house is largely sheathed with clapboard, while wooden shingles cover the gabled peaks, as well as the uppermost portion of the second floor. Wooden strip banding offers a modest reference to the Stick style. The house is comprised of a two-and-one-half-story, front-facing gabled block, along with a double-peaked, one-and-one-half-story, entrance wing to the west, the latter of which includes an eyebrow window along the roofline. The front-facing gable is dominated by a two-story bay projection; the overhanging gabled peak is accented by carved wooden brackets and carries a series of three multiple-light windows. Fenestration throughout the remainder of the house is comprised largely of one-over-one-light, double-hung sash. The open porch is supported by what is assumed to be replacement square posts and balustrade.
Built in 1888, this house was erected by Dr. Conrad Richter, a German-born physician and surgeon who graduated from Rush Medical College in 1887. Although built by Richter, city directories indicate that the $4,500 structure functioned as a rooming house for its first fifteen years—that is, aside from 1895, when Conrad and his wife Agnes (nee Bowen) physically resided in the home. Agnes was the daughter of Caleb and Lydia Bowen, the former of whom sold explosives in Ashland. As of 1898, the Richters had moved to California; however, they retained ownership of the house. In 1903, they sold the house to Robert Parsons and eventually divorced (by no later than 1915). Robert, who was born in Virginia, was a manufacturer and wholesaler of tobacco. He and his French-born wife Mary raised their two daughters in the home. Robert died in 1940 and the home remained in the family through at least 1971. |
|---|
| Bibliographic References: | "List of Buildings Erected in 1888," The Ashland Daily Press, 29 December 1888 includes a house built for Conrad Richter at 6th Avenue & 3rd Street, for a cost of $4,500. Deeds confirm ownership of the house by Agnes L. Richter, Conrad's wife & Ashland city directories confirm that the Richters lived in the subject house for at least one year. However, the house appears to have been built as a rooming house.
Citations for 2017 report information below:
The subject house, identified as owned by Conrad Richter, was included in an end-of-the-year listing of homes and buildings (along with their cost) built in 1888, The Ashland Daily Press, 29 December 1888, page 1; Ashland City Directory, various dates reviewed between 1888-1905, 1956, 1971; U.S. Federal Census, Population, 1880, 1900, 1910, 1920; Dr. Richter’s 1898 licensing was gleaned from “California, Occupational Licenses, Registers and Directories, 1876, 1969,” Available online at www.Ancestry.com, Accessed July 2017. Deeds indicate that the land upon which the house was built was originally owned by the Bowen family. Agnes and Conrad wed in April of 1888, just five days before the property was quit-claimed to Agnes and her brother Edward by their mother (who died just three days later), C.T. & Lydia Bowen to Agnes L. Bowen, WD (20 August 1887), 28/605, #6184a; Lydia Bowen to Edward E. Bowen and Agnes L. Richter, QCD (4 November 1891), 42/458, #17375; Agnes’s brother Edward quit-claimed the property to Agnes in 1895, after which it was ultimately sold to Parsons in 1903, Agnes L.B. & Conrad Richter to Robert W. Parsons, WD (9 September 1903), 70/488, #20137. While the house is identified in the paper as having been built by Richter, it would seem that the rooming house was built as a greater family effort; Helen Parsons, daughter of Robert and Mary is identified in the home through 1971 but later directories were not reviewed; she died in 1988. |
|---|


