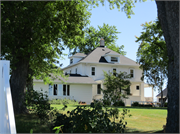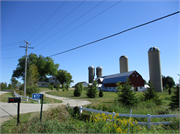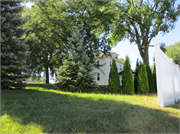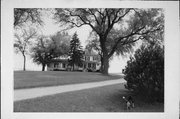Property Record
W755 WIS 96
Architecture and History Inventory
| Historic Name: | MARTIN VAN ZEELAND HOUSE |
|---|---|
| Other Name: | Van Zeeland farmstead |
| Contributing: | |
| Reference Number: | 43226 |
| Location (Address): | W755 WIS 96 |
|---|---|
| County: | Outagamie |
| City: | |
| Township/Village: | Kaukauna |
| Unincorporated Community: | |
| Town: | 21 |
| Range: | 19 |
| Direction: | E |
| Section: | 8 |
| Quarter Section: | NW |
| Quarter/Quarter Section: | NE |
| Year Built: | 1909 |
|---|---|
| Additions: | C. 1975 |
| Survey Date: | 19932020 |
| Historic Use: | house |
| Architectural Style: | American Foursquare |
| Structural System: | Balloon Frame |
| Wall Material: | Stucco |
| Architect: | |
| Other Buildings On Site: | Y |
| Demolished?: | No |
| Demolished Date: |
| National/State Register Listing Name: | Not listed |
|---|---|
| National Register Listing Date: | |
| State Register Listing Date: |
| Additional Information: | 2020 - The subject house forms part of the Van Zeeland farmstead. It shares a parcel with a ca. 1945 garage approximately 39 feet to the southeast (AHI Number 242910); a ca. 1955 gambrel-roof basement barn (AHI Number 43227) approximately 89 feet to the southwest; three ca. 1955 silos adjacent to the barn between approximately 50 and 106 feet to the southwest (AHI Numbers 242911 [silos co-located to the northeast of the barn] and 242912 [silo to the south of the barn]); a ca. 1965 outbuilding that appears to be a garage or storage building approximately 172 feet to the southeast (AHI Number 242913); a ca. 1975 silo adjacent to the barn approximately 194 feet to the southwest (AHI Number 242914); and, a ca. 1995 prefabricated metal storage building approximately 93 feet to the southeast. The property sits atop a slight hill and is separated from WIS 96 to the west by a tall fence. Alterations to the subject house include the installation of replacement vinyl windows and a storm door at the primary entrance. In addition, the size, shape, and placement of window openings in the first story of the façade appears to have been altered. Further, dormers have been re-clad in vinyl siding and all other exterior walls on the two-story portion of the house have been re-clad in what appears to be stucco (according to its 1993 recording, the house was previously clad in clapboard). Additionally, based on the house’s 1993 recording, the roof previously was covered in metal and has been re-sheathed in asphalt shingles since the property’s 1993 recordation. As evidenced by aerials, the large one-story addition on the house’s southwest corner was built sometime between 1970 and 1980. |
|---|---|
| Bibliographic References: | Jacobs Engineering Group, Inc. 2021. Architectural History Survey Report for the Proposed I-41 Project, Brown and Outagamie Counties, Wisconsin. WisDOT Project ID 1130-63-00. |
| Wisconsin Architecture and History Inventory, State Historic Preservation Office, Wisconsin Historical Society, Madison, Wisconsin |




