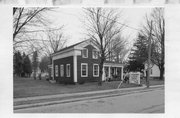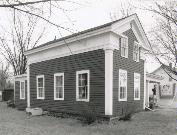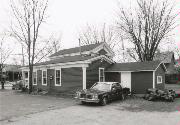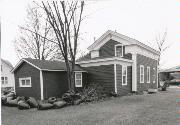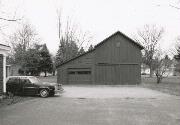Property Record
124 E MAIN ST
Architecture and History Inventory
| Historic Name: | David Lockerby House |
|---|---|
| Other Name: | |
| Contributing: | |
| Reference Number: | 42947 |
| Location (Address): | 124 E MAIN ST |
|---|---|
| County: | Waushara |
| City: | Wautoma |
| Township/Village: | |
| Unincorporated Community: | |
| Town: | |
| Range: | |
| Direction: | |
| Section: | |
| Quarter Section: | |
| Quarter/Quarter Section: |
| Year Built: | 1858 |
|---|---|
| Additions: | |
| Survey Date: | 1995 |
| Historic Use: | house |
| Architectural Style: | Greek Revival |
| Structural System: | |
| Wall Material: | Clapboard |
| Architect: | |
| Other Buildings On Site: | |
| Demolished?: | No |
| Demolished Date: |
| National/State Register Listing Name: | Not listed |
|---|---|
| National Register Listing Date: | |
| State Register Listing Date: |
| Additional Information: | A 'site file' exists for this property. It contains additional information such as correspondence, newspaper clippings, or historical information. It is a public record and may be viewed in person at the Wisconsin Historical Society, State Historic Preservation Office. Levi Soule, an attorney, was among the first residents of the village of Wautoma. The settlement began at a sawmill site on the White River and grew into a market town for area farmers. Soule came to Wautoma around 1854, a year before his wife Lorinda, a former teacher, arrived. Theirs was a classic story of migration to this region: they had originally moved from upstate New York to Indiana, and then they had journeyed even farther westward to the wilds of Wisconsin Territory. Around the time of their arrival in Wautoma, the couple built a two-story, gabled clapboard house with a one-story wing to one side. They chose the Greek Revival mode, the style most prevalent during the early years of statehood. Classical pilasters support a very wide cornice. At the front-facing gable, prominent eaves returns, together with a second cornice tracing the slope of the gable, suggest a classical pediment. Across the front of the one-story, hipped-roof wing, square piers with Tuscan capitals support an integral porch. The porch shelters a glazed door, flanked by double-hung windows set in paneled surrounds that mirror the height of the doorway. Was owned by Michael and Norma Eagan at one time. |
|---|---|
| Bibliographic References: | Buildings of Wisconsin manuscript. |
| Wisconsin Architecture and History Inventory, State Historic Preservation Office, Wisconsin Historical Society, Madison, Wisconsin |

