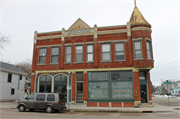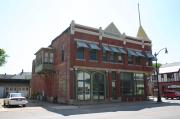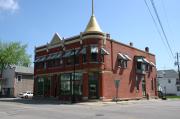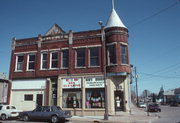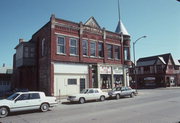| Additional Information: | A 'site file' exists for this property. It contains additional information such as correspondence, newspaper clippings, or historical information. It is a public record and may be viewed in person at the Wisconsin Historical Society, State Historic Preservation Office.
2005-CORNER TURRET, CUT STONE SILLS AND LINTELS. 1978
The Baumann Block is a very fine example of the commercial Queen Anne. The corner location is well exploited by the inclusion of a corner turrey rising above the entrance. This is the best brick example of this style in southern Oshkosh, and is very similar to 579 N. Main St. (OS 13/29) in the N. Main Commercial District.
Additional Comments 2023:
The Bauman(n) Block (c.1894) is a two-story Queen Anne commercial block. It is constructed of red brick with accents of rusticated limestone. There is a corner oriel with an intact conical metal roof. The second story Oregon Street elevation has a plain metal cornice, raised parapet, and brick corbeling detail. This elevation’s second story openings are filled with single-light double-hung sashes that are original or period. Brick pilasters accent the second story on this elevation.
The first story of the Oregon Street elevation features two storefronts, one with a set of modern glass and metal doors with round-arched transoms. The other is part of an original storefront of show windows and a corner entrance with extant transom. On this elevation there is an entrance to the second floor with period door and transom. A cast iron beam separates the two stories.
The elevation along 12th Street features red brick walls punctuated with period doors and single-light sash windows filling openings. There is a bay projecting from the second story. There are extant transoms and a stone water table running along this elevation.
Opposite the 12th Street elevation is a much simpler red brick wall that only has openings on the second story. A large wooden bay projects from the second story; it is filled with banks of single-light sashes. The rear elevation of the building has been clad with wide and narrow vinyl siding and has irregular openings. The first story doors are modern.
Renovation in 1994: Photos from pre-1994 are included in the AHI. They show that the building was cleaned and existing windows were repaired/restored. On the Oregon Street elevation, the grocery/movie theater storefront that had been enclosed, was reopened and filled with a modern glass and metal storefront that fills the entire space. The corner storefront’s show windows and entrance was restored. The 12th street elevation was restored with repaired windows, period doors and transoms.
Interior: The old theater lobby has an octagonal pattern tile floor, wooden ticket booth with glazing, two sets of double doors leading into the old theater, a pressed metal ceiling and molding, some pressed metal panels on the walls with classical motifs, and vertical wainscot paneling on lower parts of the walls, with wallpaper on upper parts. Most of the lobby’s appearance suggests the c.1926 remodeling or later except for the wainscoting which appears on a c.1914 photograph of original theater lobby.
The theater space has a wood floor, pressed metal ceiling, and pressed metal on the walls. This probably dates to the 1926 remodeling after the fire when fireproofing was a priority. The projection booth is intact with cut outs for the projectors. The interior of the butcher shop space is open and has a wood floor, pressed metal ceiling, and pressed metal wall surfaces.
The second floor apartment can be accessed from the entry on the Oregon Street elevation. The staircase has original wooden stairs and a wainscoting of what appears to be lincrusta. The lincrusta appears to also be used in the hallway of the second floor. The second floor hallway also has wood flooring and a pressed metal ceiling.
The hallway and apartment of the second floor were restored in the 1994 effort. All wood surfaces appear to have been cleaned and/or refinished. The doors are all original four or five panel wood doors, some with glazing. There is also a set of multi-paned “French” style doors. Molded trim around doors and windows is extensive and features bull’s eye block decoration. There are also several extant original built-in cabinets.
History:
The Bauman Block was built c.1894. The corner storefront was operated as a butcher shop while the other storefront operated as a grocery store. In 1910 the grocery store section was converted into a “nickelodeon” movie theater known as “The Star Theater.” The butcher shop continued. In 1926, a fire in the projection booth caused damage to the theater, but by March it was restored with some fireproof features, such as pressed metal surfaces. It may also be at this time that the butcher shop was remodeled with similar pressed metal surfaces.
The Star Theater remained in operation until the mid-1950s. In its later years, it specialized in “B” movies and serials. It was advertised as a “neighborhood theater.” In the 1960s, a dry cleaning business operated out of the theater space and that storefront was enclosed. There was office space in the old butcher shop.
In 1994, the building was renovated as described above. The entire first floor is used as an antiques store with the second floor used as living space.
(Carol Cartwright, 2023)
|
|---|

