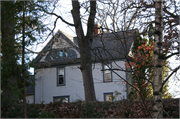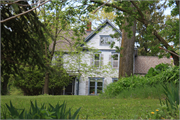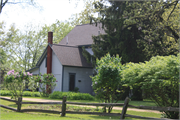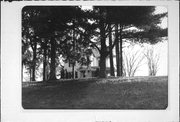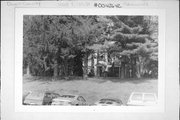Property Record
1108 13TH ST SE
Architecture and History Inventory
| Historic Name: | |
|---|---|
| Other Name: | |
| Contributing: | |
| Reference Number: | 42642 |
| Location (Address): | 1108 13TH ST SE |
|---|---|
| County: | Dunn |
| City: | Menomonie |
| Township/Village: | |
| Unincorporated Community: | |
| Town: | |
| Range: | |
| Direction: | |
| Section: | |
| Quarter Section: | |
| Quarter/Quarter Section: |
| Year Built: | 1904 |
|---|---|
| Additions: | |
| Survey Date: | 19842017 |
| Historic Use: | house |
| Architectural Style: | Gabled Ell |
| Structural System: | |
| Wall Material: | Clapboard |
| Architect: | |
| Other Buildings On Site: | |
| Demolished?: | No |
| Demolished Date: |
| National/State Register Listing Name: | Not listed |
|---|---|
| National Register Listing Date: | |
| State Register Listing Date: |
| Additional Information: | 2017 WisDOT survey- The property fronts the entire width of 13th Street between 11th Avenue, East and 12th Avenue, East. The heavily wooded lot includes a late nineteenth-century house. The two-and-one-half-story Gabled Ell house has an L-plan footprint, expanded by a rear one-story ell. Much of the house is not visible from the right-of-way, due to the topography of the lot and dense tree cover. The roof is sheathed in asphalt shingles and features cornice returns in the gable ends. The exterior walls are clad in clapboard. The primary entrance is within a shed-roof screened porch at the juncture of the two-story wings. Windows on the house are one-over-one wood sashes that are topped by a shelf molding. Windows are placed in regular intervals and appear to be protected by metal storm windows. Decorative details include an entablature that extends below the cornice and the shelf-molding window hoods. |
|---|---|
| Bibliographic References: | Date of construction from assessor's records; however, could be earlier. |
| Wisconsin Architecture and History Inventory, State Historic Preservation Office, Wisconsin Historical Society, Madison, Wisconsin |

