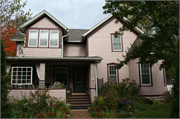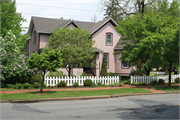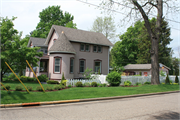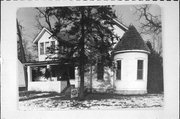Property Record
1221 MAIN ST E
Architecture and History Inventory
| Historic Name: | |
|---|---|
| Other Name: | |
| Contributing: | |
| Reference Number: | 42567 |
| Location (Address): | 1221 MAIN ST E |
|---|---|
| County: | Dunn |
| City: | Menomonie |
| Township/Village: | |
| Unincorporated Community: | |
| Town: | |
| Range: | |
| Direction: | |
| Section: | |
| Quarter Section: | |
| Quarter/Quarter Section: |
| Year Built: | 1890 |
|---|---|
| Additions: | |
| Survey Date: | 19842017 |
| Historic Use: | house |
| Architectural Style: | Gabled Ell |
| Structural System: | |
| Wall Material: | Clapboard |
| Architect: | |
| Other Buildings On Site: | |
| Demolished?: | No |
| Demolished Date: |
| National/State Register Listing Name: | Not listed |
|---|---|
| National Register Listing Date: | |
| State Register Listing Date: |
| Additional Information: | 2017 WisDOT survey - The property is located on the northwest corner of Main and 13th Streets in an east-side residential neighborhood in the city of Menomonie. The two-story ell-type house has an irregular footprint, formed by a T-plan cross-gable core, expanded by a rear wing, and a one-story circular tower with a conical roof at the building’s southeast corner that gives it a slight Queen Anny influence. The roof is sheathed in asphalt shingles. The exterior walls are clad in clapboard siding with wood shingles applied to the tower and porch. A one-story porch is on the side-gable component of the façade. The first story of the porch is open and has a half-hipped roof. The second story is a glazed sunroom, likely once a sleeping porch, with a front-gable roof and a slightly smaller footprint. The front door is accessed from the open porch. Windows on the house are six-over-one replacement units that are topped by a pediment molding. A detached garage is located north of the house. |
|---|---|
| Bibliographic References: | Assessor's records provide a 1900 date of construction. The ell form is likely slightly earlier and it was likely slightly later embellished with the round corner tower. |
| Wisconsin Architecture and History Inventory, State Historic Preservation Office, Wisconsin Historical Society, Madison, Wisconsin |




