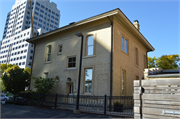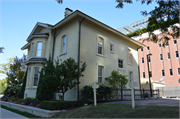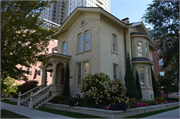Property Record
800 N Marshall St (aka 900 E Wells St)
Architecture and History Inventory
| Historic Name: | MILO P. AND JANE RUSSELL JEWETT HOUSE |
|---|---|
| Other Name: | SWEDISH CONSULATE |
| Contributing: | |
| Reference Number: | 42462 |
| Location (Address): | 800 N Marshall St (aka 900 E Wells St) |
|---|---|
| County: | Milwaukee |
| City: | Milwaukee |
| Township/Village: | |
| Unincorporated Community: | |
| Town: | |
| Range: | |
| Direction: | |
| Section: | |
| Quarter Section: | |
| Quarter/Quarter Section: |
| Year Built: | 1872 |
|---|---|
| Additions: | |
| Survey Date: | 19842021 |
| Historic Use: | house |
| Architectural Style: | Italianate |
| Structural System: | |
| Wall Material: | Brick |
| Architect: | |
| Other Buildings On Site: | Y |
| Demolished?: | No |
| Demolished Date: |
| National/State Register Listing Name: | Not listed |
|---|---|
| National Register Listing Date: | |
| State Register Listing Date: |
| Additional Information: | A 'site file' exists for this property. It contains additional information such as correspondence, newspaper clippings, or historical information. It is a public record and may be viewed in person at the Wisconsin Historical Society, State Historic Preservation Office. This structure is a fine example of an Italianate designed residence. One of the few extant examples from this period- it is constructed of Cream City brick and has retained much of its original form and design. An excellent example of a typical brick residence of this period in nearly original condition with an elaborate Italianate style entrance porch. 2021 - This Italianate house was constructed of cream brick circa 1872. The two-story residence is asymmetrical in plan with a coursed limestone foundation and a hipped roof with west-and south-facing gables. The primary façade faces west, and features a flat-roof porch with paired brackets above arched openings supported by Corinthian columns. A flat-roof side porch supported by square posts is located north of the entryway. The southern elevation contains a two-story window bay with bracketed cornices at each story. Windows are two-over-two double hung wooden originals; while on the first story these windows have squared lintels, the second story features segmentally-and round-arched window surrounds. A round window is located in the peak of the west-facing gable with a foliated wooden surround, with carved wooden frieze boards beneath the wide overhanging gable eaves above. |
|---|---|
| Bibliographic References: | MILWAUKEE HISTORIC BUILDINGS TOUR: YANKEE HILL, CITY OF MILWAUKEE DEPARTMENT OF CITY DEVELOPMENT, 1994. RASCHER'S FIRE INS. MAPS, 1888, pg. 21. |
| Wisconsin Architecture and History Inventory, State Historic Preservation Office, Wisconsin Historical Society, Madison, Wisconsin |





