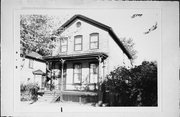Property Record
620 S 3RD ST
Architecture and History Inventory
| Historic Name: | FRIEDRICH LAUBERG HOUSE |
|---|---|
| Other Name: | |
| Contributing: | Yes |
| Reference Number: | 41960 |
| Location (Address): | 620 S 3RD ST |
|---|---|
| County: | Milwaukee |
| City: | Milwaukee |
| Township/Village: | |
| Unincorporated Community: | |
| Town: | |
| Range: | |
| Direction: | |
| Section: | |
| Quarter Section: | |
| Quarter/Quarter Section: |
| Year Built: | 1875 |
|---|---|
| Additions: | |
| Survey Date: | 198819731970 |
| Historic Use: | house |
| Architectural Style: | Italianate |
| Structural System: | |
| Wall Material: | Brick |
| Architect: | |
| Other Buildings On Site: | |
| Demolished?: | No |
| Demolished Date: |
| National/State Register Listing Name: | Walker's Point Historic District |
|---|---|
| National Register Listing Date: | 12/19/1978 |
| State Register Listing Date: | 1/1/1989 |
| National Register Multiple Property Name: |
| Additional Information: | This two story Italianate styled house features a rectangular shaped plan configuration, a brick foundation, a brick exterior, a limestone and wood trim, and an asphalt shingled gable roof. A circular window in the attic story has tracery forming a clover leaf pattern. The one-over-one windows on the second and first stories are set within segmenatal arches, and framed by brick lintels and stone sills. The residence is in good condition. Frederich Lauburg (a.k.a. Lambach, Lambeck, Laber) was an individual associated with this dwelling. [A, B]. 1970: "It is probable that this house was built ca. 1874-76 for Friedrich Lauburg (Lauber), an expressman, who had bought the property for $1,400 on March 19, 1866 from Friedrich and Maria Frederika Ackermann (Ackerman, Akerman) and had lived from 1866 through at least the beginning of 1874 in the earlier dwelling (282 Hanover) on this site. After Lauburg's death, the house passed in 1916, to his widow Anna. On her death nineteen years later, it became the property of Lillian Lauburg James; and after Mrs. James died in 1961, her executor sold it to Zivorad Filipovich. Alterations and Additions (as of 1973): Permit No. 2857, May 21, 1896, for a $400 brick and wood addition at the rear of the house; Charles Druse, builder. Permit No. 5442, May 21, 1934, for a two-car garage; R. E. Raedisch, contractor. Permit No. 7212, June 21, 1934, for a brick and wood storage shed; Louis Graef, contractor. |
|---|---|
| Bibliographic References: | A. DEEDS. B. TAX ROLLS. C. CITY DIRECTORY. D. MILWAUKEE HISTORIC BUILDINGS TOUR: WALKER'S POINT (RESIDENTIAL), CITY OF MILWAUKEE DEPARTMENT OF CITY DEVELOPMENT, 1994. National Register Nomination Form. Records of ownership, Records and Research, 509 City Hall. Rascher's Fire Insurance Atlas of the City of Milwaukee, Chicago, 1876, Plate 64. Lapham, I. A., Map of the City of Milwaukee, New York, 1855, in the collection of the Local History Room, Milwaukee Public Library. Map of the County of Milwaukee, Wisconsin, New York, 1858, in the collection of the Milwaukee County Historical Society. "Milwaukee," Milwaukee Sentinel, December 31, 1874, 3. "Mortgages," Vol. 29, p.47 and Vol. 66, p.43 Historic Walker's Point, Inc., A Guide to Historic Walker's Point, 1978. |
| Wisconsin Architecture and History Inventory, State Historic Preservation Office, Wisconsin Historical Society, Madison, Wisconsin |

