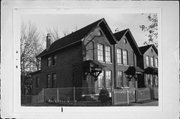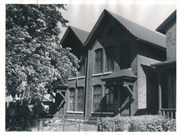Property Record
608-612 S 3RD ST
Architecture and History Inventory
| Historic Name: | GEORGE LUND AND STEPHEN R. SMITH DOUBLEHOUSE |
|---|---|
| Other Name: | |
| Contributing: | Yes |
| Reference Number: | 41959 |
| Location (Address): | 608-612 S 3RD ST |
|---|---|
| County: | Milwaukee |
| City: | Milwaukee |
| Township/Village: | |
| Unincorporated Community: | |
| Town: | |
| Range: | |
| Direction: | |
| Section: | |
| Quarter Section: | |
| Quarter/Quarter Section: |
| Year Built: | 1872 |
|---|---|
| Additions: | |
| Survey Date: | 19881970 |
| Historic Use: | duplex/two-flat |
| Architectural Style: | Italianate |
| Structural System: | |
| Wall Material: | Brick |
| Architect: | |
| Other Buildings On Site: | |
| Demolished?: | No |
| Demolished Date: |
| National/State Register Listing Name: | Walker's Point Historic District |
|---|---|
| National Register Listing Date: | 12/19/1978 |
| State Register Listing Date: | 1/1/1989 |
| National Register Multiple Property Name: |
| Additional Information: | See Walker's Point File for additional photos. This two story Italianate styled double house features a rectangular shaped plan configuration, a brick foundation, a brick exterior, a limestone trim and an asphalt shingled multi-gabled roof. The facades are exact mirror images. A circular window appears in each attic story. The second and first story windows are all set within segmental arched openings, detailed with brick lintels and projecting stone sills. The front entrances are sheltered by massive bracketed door hoods, identical in form with truncated hip roofs, flaired eaves, decorative scrolled friezes, and heavy brackets. John Bentley constructed this double house in 1872 for his two married daughters. (George Lund and Stephen R. Smith were the first owners and ocupants. [A, B]). Bentley was a prosperous Walker's Point contractor. 1970: "On March 16, 1871 the prosperous contractor John Bentley bought this property from the Hanover Street Congregational Society for $1,200 and later the same year, in all probability, erected the present duplex for his daughters Sara Catherine and Ann Maria and their husbands--George Lund and Stephen R. Smith, respectively. In November of the following year he sold the north 20 feet to Sara Catherine Lund for $500, the south half to Ann Marie Smith for the same amount, and by the time the city directory fir 1872-73 was compiled, the Lunds were living at 272 Hanover and the Smiths at 274 Hanover. On June 5, 1900 Mrs. Lund sold her half of the duplex to Anna Kopeling (Kopling); on March 1, 1901 Mrs. Smith, then living in Pasadena, California, sold her portion to the same Mrs. Kopeling. Through the mid-1910s, at the least, the Kopeling owned the duplex. It later belonged to the Kraus family, passing from Anna Kraus, on her death in 1949, to her daughter Jennie, who sold it to the present owner (in 1970) in 1967. John Bentley's construction firm may have built this two-family home. Alteration and Additions (as of 1970): Permit No. 1789, March 17, 1905, "to remodel interior of dwelling by resetting partitions, replastering walls, etc." Frank Poznanski, builder. Permit Nos. 1894 and 1916, March 13 and April 3, 1911, for a two-story barn at the rear of the lot. Permit No. 4112, May 8, 1915, "to erect addition to shed." John Bentley was one of the city's most successful 19th century contractors. A native of Wales, born there in 1822, he had come to Milwaukee in 1848 and established his construction firm shortly thereafter. He made his home in Walker's Point--at 312 Hanover Street, as mentioned--and served both as Alderman and Supervisor from this area. In May 1866 his daughter Ann Maria became Mrs. Stephen R Smith; in December, 1870 Sara Catherine ("Kittie") and George Lund were married. Smith was born in Troy, New York, in 1843; Lund in Norway in 1840. Both came to Milwaukee as children, Smith in 1854, Lund seven years earlier. Both saw service in the Civil War. After the war Smith became a bookkeeper at Ellsworth & Davidson (later Wolf & Davidson), a dry dock and shipyard, and Lund became a lake captain, his commands including the schooners "Hinsdale," "City of Toledo," and "Annie O. Hanson." The Lund-Smith Duplex was built on the site of the original South Presbyterian Church, erected in 1851. Seven years later the congregation was reorganized as the Hanover Street Congregational Society and commenced work on a new edifice on the southeast corner of Hanover and Park (now Bruce) Streets-- that is, on the north 10 feet of Lot 13 and Lot 14 on Block 29. A Gothic Revival Church built of wood, the new fabric was designed by Milwaukee's Edward Townsend Mix and dedicated on September 4, 1859. The old church may well have been razed or moved by the time Bentley purchased the south 40 feet of Lot 13 in 1871 and, in any case, no longer exists. It's successor served the Congregationalists until 1890, when they built yet another church--the edifice on the southwest corner of Hanover and Walker Streets. Passing to the South Side Rifle Armory Association in 1890 and then, during the same year, to the Pabst Brewing Company, the church of 1858-1859... has been remodeled beyond recognition..." |
|---|---|
| Bibliographic References: | A. TAX ROLLS. B. DEEDS. C. MILWAUKEE HISTORIC BUILDINGS TOUR: WALKER'S POINT (RESIDENTIAL), CITY OF MILWAUKEE DEPARTMENT OF CITY DEVELOPMENT, 1994. National Register Nomination Form. Building permits. Milwaukee City Directories. Records of ownership, Records and Research, 509 City Hall. History of Milwaukee, Wisconsin, Chicago, 1881, 469, 492-493, 853-855, 1526-1527. "Ladies Levee," Milwaukee Daily Sentinel and Gazette, 7/22/1851, p. 2. Map of Milwaukee County, Wisconsin, New York, 1858, in the collection of the Milwaukee County Historical Society. "Married," Milwaukee Sentinel, 12/16/1870, p. 4. "New Church for the Fifth Ward," Milwaukee Daily Sentinel, 12/7/1858, p. 1. "New Church in Fifth Ward," Milwaukee Daily Sentinel, 8/12/1858, p. 1. Rascher's Fire Insurance Atlas of the City of Milwaukee, Chicago, 1876, Plate 64. "Wedding," Milwaukee Sentinel, 5/24/1866, p. 1. Wietczykowski, Mary Ellen, "George Lund-Steven R. Smith Duplex," Walker's Point Preservation District Inventory prepared for Land Ethics, Inc., Milwaukee, 1970 and the many sources cited. Historic Walker's Point, Inc., A Guide to Historic Walker's Point, 1978. |
| Wisconsin Architecture and History Inventory, State Historic Preservation Office, Wisconsin Historical Society, Madison, Wisconsin |


