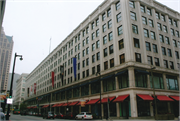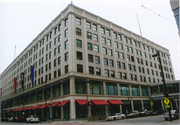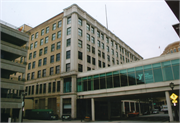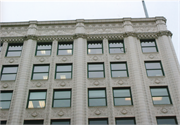Property Record
161 W WISCONSIN AVE
Architecture and History Inventory
| Historic Name: | PLANKINTON ARCADE |
|---|---|
| Other Name: | |
| Contributing: | Yes |
| Reference Number: | 41866 |
| Location (Address): | 161 W WISCONSIN AVE |
|---|---|
| County: | Milwaukee |
| City: | Milwaukee |
| Township/Village: | |
| Unincorporated Community: | |
| Town: | |
| Range: | |
| Direction: | |
| Section: | |
| Quarter Section: | |
| Quarter/Quarter Section: |
| Year Built: | 1916 |
|---|---|
| Additions: | 1948 1947 1924 |
| Survey Date: | 1984 |
| Historic Use: | large retail building |
| Architectural Style: | Neoclassical/Beaux Arts |
| Structural System: | |
| Wall Material: | Terra Cotta |
| Architect: | Holabird And Roche |
| Other Buildings On Site: | |
| Demolished?: | No |
| Demolished Date: |
| National/State Register Listing Name: | West Side Commercial Historic District |
|---|---|
| National Register Listing Date: | 12/22/2000 |
| National Register Multiple Property Name: |
| Additional Information: | A 'site file' exists for this property. It contains additional information such as correspondence, newspaper clippings, or historical information. It is a public record and may be viewed in person at the Wisconsin Historical Society, State Historic Preservation Office. DESCRIPTION: Built from plans dated in October, 1915 and constructed at the cost of $2.5 million dollars, the Plankinton Arcade Building was designed by the Chicago architectural firm of Holabird and Roche. An unusual blend of twentieth century commercial architecture with detailing derived from "Fifteenth century Italian Gothic" sources, the Arcade Building is significant both for its innovative approach to retailing and as a transitional design from a prominent firm of the Chicago school of architceture. Measuring 200' x 400' and built upon a foundation of wood pilings designed to accept the loads of up to eight stories, the Arcade is framed in steel and clad with white glazed terra-cotta. Originally two stories tall with a basement, the building had a flat roof and an arcade that was enclosed by glass panels supported by exposed steel tusses. The first and major addition to the Arcade occurred in 1924, when Holabird and Roche prepared plans for floors three (3) through seven (7). Mark Latus writes, "Apparently this addition was planned on in 1915, because the original Arcade Building was designed with a foundation for eight floors. "The addition was completed in 1925 at a cost of $1.5 million dollars. In order to permit light to enter the arcade, the addition encircled but did not cover the arcade's glass ceiling." (Latus, p.4) The original portion of the building's facades (1915-1915) is composed of a series of bays defined on the second floor by terra-cotta clad pilasters that flank the Chicago windows. The first floor exterior facades have been obliterated by a series of shop front alterations. The pilasters on the top of the second floor end in small Gothic arches, with the entire floor encircled by a continuous molded terra-cotta string course. The 1924-1925 facades are broken into bays by piers beginning at the third (3rd) and running to the seventh (7th) floor, where they terminate in a parapet clad in terra-cotta. Each of these bays is subdivided by a smaller pilaster, continuous from floors three through seven. The clarity of the facades is initiated by the pilaster verticality, controlled by the horizontal spandrels, and puncturated by a regular fenestration scheme. The resulting order reveals the early roots of Holabird and Roche, a firm well known as skillful practitioners within the Chicago tradition. Examples of their work include the 1895 addition to Burnham and Roots Monadnock Block and the Tacoma Building (1886-1889). The third Rand McNally building (1911-1912) by Holabird and Roche, has been described in a way very applicable to the firm's design for the Arcade. Architectural historian Carl Condit said of it: "The treatment of the elevations... represents a havdsome example of the articulated wall that Holabird and Roche developed at the beginning of their practice: The simple compostion of piers and spandrels had a finely drawn clarity,... and its Gothic detail is restrained in a way befitting a sober commercial and manufacturing block." (pg. 97). Alterations to the fabric have occurrd as follows: According to the Latus study, the first alteration to the Arcade since the 1924-25 addition was the September, 1947 construction of a "concrete and steel floor over the west end of the arcade at the second and third levels." Again, in March of 1948, a building permit was issued for similar construction over the second and third floors of the east wing. As a result, only the dome of the arcade has been left open to the sky. SIGNIFICANCE: The Plankington Arcade is significant for its early and innovative combination of retail shops and recreational opportunities located within one building in Milwaukee's central business district. The developers, the Harvey Brothers of Cleveland, Ohio, created a complex of 130 shops on two levels under a 32' wide glass arcade. The focus of the building was a central rotunda, placed at the crossing of the cruciform arcade. It contained stairs to the basement recreation level as well as a statue of noted Milwaukee businessman, John Plankington. As display and visibility were important considerations, shops located at street level were provided with large plate glass windows. Those on the interior were situated around and opened into the glassed arcade. These shops were provided with large display windows as well. Access to the arcade shops was gained by entries on all four sides of the building. Shops located on the second floor were accessible by stairs, elevators, and Milwaukee's first escalator, which originally ran only from the first to the second floors, and not the opposite direction. Visual acessibility for the second floor merchants was provided by generous Chicago windows ( a fixed rectangular light, flanked by two movable sashes), a characteristic of Holabird and Roche, as well as other architects of the Chicago school. To insure that the second floor shops were seen by the sidewak shopper, each was provided with an illuminated display case along the street front. At night the entire building was illuminated by lamps with reflectors positioned around the buildings perimenter at the outer edge of the sidewalk and directed back upon the wihte facades. By this technique the architects and developers achieved a striking effect that kept the building and its tenants before the public eye, both night and day. Incorporated into ths unusual commercial space were a variety of functions located in the basement. Forty-one bowling alleys, pool tables, a Turkish bath and a restaurant with bar completed the original complex. In addition to its retailing innovations, the Arcade was adjacent to the Plankinton House Hotel, providing a complete range of services and events within a closely related area. The original plans envisioned an even larger complex, adding a theater and Terrace Garden, combining a full complement of urban amenities in a single location, far in advance of regional shopping malls. 1924-25 - Upper 5 floors added. |
|---|---|
| Bibliographic References: | MILWAUKEE HISTORIC BUILDINGS TOUR: KILBOURNTOWN, CITY OF MILWAUKEE DEPARTMENT OF CITY DEVELOPMENT, 1994. "Kilbourntown Walking Tour," 3. Bulding Permits and other records, 1915-78, General Office, Department of Building Inspection and Safety Engineereing, 1010 Municipal Building, Milwaukee. Condit, Carl W., CHICAGO, 1910-1929. (Chicago, 1973). p. 97. Latus, Mark, THE PLANKINGTON ARCADE BUILDING. Prepared for the Milwaukee Landmarks Commission, April 2, 1973. 12 pages. Pagel, Mary Ellen & Virginia A Palmer, University Extension The University of Wisconsin, Guides to Historic Milwaukee: Kilbourntown Walking Tour, 1967. |
| Wisconsin Architecture and History Inventory, State Historic Preservation Office, Wisconsin Historical Society, Madison, Wisconsin |





