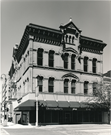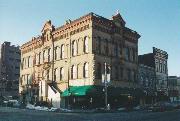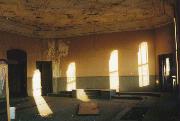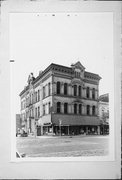Property Record
1103 N Doctor Martin Luther King Jr Dr (AKA 1103 N 3RD ST)
Architecture and History Inventory
| Historic Name: | JOHN LIPPS BUILDING |
|---|---|
| Other Name: | SAX CRAFTS |
| Contributing: | Yes |
| Reference Number: | 41824 |
| Location (Address): | 1103 N Doctor Martin Luther King Jr Dr (AKA 1103 N 3RD ST) |
|---|---|
| County: | Milwaukee |
| City: | Milwaukee |
| Township/Village: | |
| Unincorporated Community: | |
| Town: | |
| Range: | |
| Direction: | |
| Section: | |
| Quarter Section: | |
| Quarter/Quarter Section: |
| Year Built: | 1878 |
|---|---|
| Additions: | |
| Survey Date: | 1984 |
| Historic Use: | retail building |
| Architectural Style: | Commercial Vernacular |
| Structural System: | |
| Wall Material: | Stone - Unspecified |
| Architect: | Charles Gombert |
| Other Buildings On Site: | |
| Demolished?: | No |
| Demolished Date: |
| National/State Register Listing Name: | Old World Third Street Historic District |
|---|---|
| National Register Listing Date: | 3/19/1987 |
| State Register Listing Date: | 1/1/1989 |
| National Register Multiple Property Name: |
| Additional Information: | A 'site file' exists for this property. It contains additional information such as correspondence, newspaper clippings, or historical information. It is a public record and may be viewed in person at the Wisconsin Historical Society, Division of Historic Preservation-Public History. Excellent example of large cream brick store. Retains integrity of form and original details. Modern store front. The John and Charlotte Lipps Building is probably the city's best surviving example of a highly ornamented Gothic Revival style commercial building. This block is especially impressive for its east (Third Street) façade, clad with dressed Amherst sandstone and trimmed with carved sandstone belt courses, hood moldings, and corner piers. The corbeled sandstone cornice is one of Milwaukee’s best examples. Built in 1878 for the German-immigrant owners of a millinery business, the Lipps Building was designed by Charles Gombert. Building constructed in 1878 by John Lipps who had a millinery business on Broadway. Occupied in November of that year until 1896 by Espenhain & Bartels Dry Goods Co. They were a large establishment with 85 employees in 1892 and branches in Belleville, Ill. and Terre Haute, Ind. In 1896, the building was occupied by a C.A. Rohde, stationery and books. |
|---|---|
| Bibliographic References: | MILWAUKEE HISTORIC BUILDINGS TOUR: KILBOURNTOWN, CITY OF MILWAUKEE DEPARTMENT OF CITY DEVELOPMENT, 1994. 1878 Milwaukee Sentinel, 5/11/78. Tax Program. Historical File. Milwaukee Sentinel 5/11/78. Commercial File - Espenhain & Bartels - C.A. Rohde. Milwaukee of Today 1892, p. 240 & 119. National Register Nomination Form. Buildings of Wisconsin manuscript. |
| Wisconsin Architecture and History Inventory, State Historic Preservation Office, Wisconsin Historical Society, Madison, Wisconsin |





