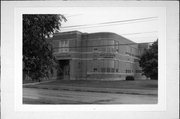Property Record
3000 STARR AVE
Architecture and History Inventory
| Historic Name: | Sam Davey Memorial School |
|---|---|
| Other Name: | Sam Davey Memorial School |
| Contributing: | |
| Reference Number: | 41818 |
| Location (Address): | 3000 STARR AVE |
|---|---|
| County: | Eau Claire |
| City: | Eau Claire |
| Township/Village: | |
| Unincorporated Community: | |
| Town: | |
| Range: | |
| Direction: | |
| Section: | |
| Quarter Section: | |
| Quarter/Quarter Section: |
| Year Built: | 1948 |
|---|---|
| Additions: | |
| Survey Date: | 1981 |
| Historic Use: | school – elem/middle/jr high/high |
| Architectural Style: | Art/Streamline Moderne |
| Structural System: | |
| Wall Material: | Brick |
| Architect: | Emiel F. Klinger |
| Other Buildings On Site: | |
| Demolished?: | No |
| Demolished Date: |
| National/State Register Listing Name: | Not listed |
|---|---|
| National Register Listing Date: | |
| State Register Listing Date: |
| Additional Information: | The Sam Davey School, named for a former principal of the Eau Claire High School, is an example of the Art Modern architecture. The two story brick building is rectangular in plan with additions on the north and west side. Stylistic features include curved surfaces, a smooth wall finish, and bands of windows. The streamlined effect is further emphasized by the string courses and coping which appear to "wrap" the building. Of special interest is the carving over the entrance on Starr Avenue. Geared to a young audience, the ornamental panel includes "playful" animals and some alphabet blocks. Emiel Klinger, the designer of the Sam Davey Elementary School, was born in Winona, Minnesota, in 1887. Largely self-taught, Klinger began as a carpenter and in 1932 was registered to practice architecture in the State of Wisconsin. Klinger moved to Eau Claire in 1940 and entered a partnership with A.H. Hubbard. When Hubbard died, Klinger reorganized the firm as E.F. Klinger and Associates. Klinger was responsible for (in addition to the Sam Davey School) Memorial High School, Regis High School, Pinehurst Lutheran Church, St. James the Greater Catholic Church, and the Sunday school addition of Grace Lutheran Church. (Note: None of Klinger's other buildings are included in the inventory). |
|---|---|
| Bibliographic References: | (A) Building inscription. (B) Board of Education files. (C) Eau Claire Leader Telegram, July 28, 1972. |
| Wisconsin Architecture and History Inventory, State Historic Preservation Office, Wisconsin Historical Society, Madison, Wisconsin |

