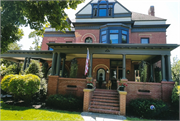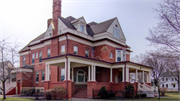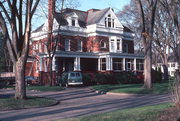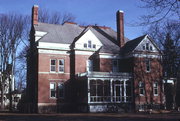Property Record
213 OAKWOOD PLACE
Architecture and History Inventory
| Historic Name: | William K. Galloway House |
|---|---|
| Other Name: | |
| Contributing: | Yes |
| Reference Number: | 41661 |
| Location (Address): | 213 OAKWOOD PLACE |
|---|---|
| County: | Eau Claire |
| City: | Eau Claire |
| Township/Village: | |
| Unincorporated Community: | |
| Town: | |
| Range: | |
| Direction: | |
| Section: | |
| Quarter Section: | |
| Quarter/Quarter Section: |
| Year Built: | 1889 |
|---|---|
| Additions: | 1917 |
| Survey Date: | 1981 |
| Historic Use: | house |
| Architectural Style: | Queen Anne |
| Structural System: | |
| Wall Material: | Brick |
| Architect: | |
| Other Buildings On Site: | |
| Demolished?: | No |
| Demolished Date: |
| National/State Register Listing Name: | Third Ward Historic District (Boundary Increase) |
|---|---|
| National Register Listing Date: | 9/10/2004 |
| State Register Listing Date: | 4/16/2004 |
| National Register Multiple Property Name: | Multiple Resources of Eau Claire |
| Additional Information: | The Galloway House, located on Oakwood Place, forms, with the three neighboring structures - the Winslow House, 210 Oakwood Place, the Cutler House, 1302 State Street, and the Drummond House, 1310 State Street - the focal point for the Third Ward Historic District. The four prominent structures are architecturally significant and historically linked with the buiness/industrial development of the city. The Galloway House (like its neighbors) is a fine example of the popular Queen Anne style of architecture. The picturesque romanticism of the late nineteenth century style is evident in the complex massing and shingled roof surfaces. There is also a hint of the Colonial Revival in the taut brick exterior and classical motifs. The two-and-one-half story red brick residence faces north on Oakwood Place. A high hip roof covers the dwelling which is square in plan with central projections on each side. A rock-faced stone string course separates the first and second stories, while a broad, denticulated cornice extends around the house. The building's main facade is characterized by a center gabled projection which features a Palladian window and a shingled surface. Below the gable are an oriel window and a small round-arched stained glass window. A dormer is also visible opposite the gable. The first floor has a broad veranda with Doric columns which continues to form a porte-cochere on the east side of the building. (This veranda, added in 1917, replaced a small frame entrance porch. See 1905 photo, Chippewa Valley Museum.) On the main wall of the lower level is a broad Syrian arched window that adds interest to the surface and directs attention to the main window. The building's construction date, 1889, is inscribed on the chimney (west facade). William K. Galloway, who lived in this home from 1889 to 1907, founded the firm of Galloway & Tolles, which handled insurance and loans. At the time of his death in 1915 (Galloway died in Denver), the newspaper reported that he was "one of the best known general agents of the Northwestern Mutual Life Insurance Company." His wife was the first president of the Eau Claire Women's Club. In 1908 the residence was purchased by William L. Davis, who in 1903, following the death of his brother, D.R. Davis, became the president of the Dells Paper and Pulp Company. (See site at 1200 Forest Street, 4L/13.) Davis, active in a number of Eau Claire businesses, remained as president of the firm until his death in 1932. 2016- "This is a fine brick example of the Queen Anne style. It is a three-story house with four extending gables. The major feature on the west facade is a tall, slightly projecting chimney with recessed panels, one of which is inscribed with the date "1889." The original open porch emphasized the vertical lines of the house and was replaced in 1917 by one with horizontal lines. Occupying the third floor is a spacious ballroom with its original wainscoting. William K. Galloway, an agent for the Northwestern Mutual Life Insurance Company, built the house. In addition to selling insurance, Galloway also handled abstracts of titles and loans. Mrs. Galloway was the first president of the Eau Claire Women's Club." -"Eau Claire Landmarks: Designated Historic Properties in Eau Claire, Wisconsin", Eau Claire Landmarks Commission, P.O. Box 5148, 2016. |
|---|---|
| Bibliographic References: | (A) Tax Assessment Records, Area Research Center - University of Wisconsin-Eau Claire. (B) Building inscription. (C) Barland, L. 1965. The Rivers Flow On, p. 360, 421, 694. (D) Eau Claire Leader, June 5, 1915, p. 8. (E) 1890-1933 Eau Claire City Directories. (F) Eau Claire Leader, October 18, 1932, p. 16. Eau Claire Landmarks booklet published by the Landmarks Commission in 2002. |
| Wisconsin Architecture and History Inventory, State Historic Preservation Office, Wisconsin Historical Society, Madison, Wisconsin |





