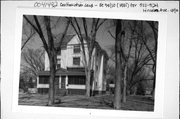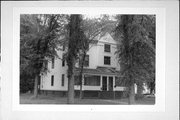| Additional Information: | A 'site file' exists for this property. It contains additional information such as correspondence, newspaper clippings, or historical information. It is a public record and may be viewed in person at the Wisconsin Historical Society, State Historic Preservation Office.
Nominated but not passed by Review Board on 10/15/82.
ARCHITECTURAL STATEMENT:
Situated on a spacious corner lot, the Lockwood School is a tall, almost rectangular structure of three stories. The walls are sided with narrow clapboards and a truncated hip roof covered with asphalt shingles crowns the building. The foundation is made up of rusticated concrete blocks. Projecting from the plane of the South facing street facade and adding interest to the otherwise modest design is a gable covered boxed bay window. The two story projection, resting on sturdy brackets and outlined by corner boards, contains two large multi-paned windows included within pronounced rectilinear frames. Similar frames surround all the building's openings. A sunburst pattern decorates the gable which is underscored by an ornamented panel that, in a simplified manner, continues around the building, accompanying the paired brackets at the eave line. Paired window openings of 4/4 sash are opposite the prominent bay. Reaching across the lower level of the facade is a full screened-in porch probably added when the building was converted to residential use in 1916. A gable indicates the double door entrance and column-like pillars serve as porch supports. A two story rear porch was also a later addition. The building is in good condition.
This structure, which was converted to apartments at an unspecified date, is owned by Nicholas Passell and Caryn I. Schultz, who live at 1740 Mourning Dove Court, Eau Claire, Wisconsin 54701.
1987 Survey Update (Ann Ohl, Surveyor) - The screen enclosure in the porch was removed. Alterations to the building took place in 1980. The Lockwood School was completely renovated. See 1993 photos. The only remaining feature of the original building is the sunburst in the front gable. (See Bib. Ref. F).
ARCHITECTURAL SIGNIFICANCE:
Representing both a type and period of construction, the Lockwood School is a significant architectural resource as the city's remaining example of a frame vernacular school building. Constructed in the Queen Anne manner, the simply designed but characteristically picturesque structure was used to accommodate pupils in the outlying areas of Eau Claire's School District No. 2 located on the east side of the Chippewa River. The school, a recognized feature of the surrounding residential neighborhood, has been altered through the addition of front and rear porches, but continues to maintain its architectural quality and distinction.
HISTORICAL STATEMENT:
Eau Claire's first schools, simple frame and sometimes log structures, were erected in the middle 1850's as the community as the river junction began to attract additional settlers and lumber interests. Three school districts, representing the three villages from which the incorporated city was created, were organized each with its own high school. The high school principals supervised their districts and their individual schools. According to school board records, there were thirteen schools in the city before 1889 when the Lockwood School (the last frame school building to be constructed in the city) was erected to serve the residents of the Third Ward, which was located in Eau Claire's School District No. 2. The main school for this area (a substantial brick structure which is no longer extant) which included both high school and grade school classrooms was situated on Farwell Street.
In 1890 the three district system was eliminated and replaced by a single school district, the School District of Eau Claire, which encompassed the entire city. The first superintendent of schools was J.K. McGregor. Three years later, in 1893, the city schools were renamed to correspond with the wards in which they were located; thus the Lockwood School became Third Ward School No. 2. The school was in operation from 1889 to 1916 when it was closed an converted to residential use. (SEE BIB. REF. C, D, E). |
|---|
| Bibliographic References: | (A) "History of Eau Claire County," 1914, p. 403.
(B) "History of Eau Claire County" (p. 403) lists 1889 as the construction date; Barland's Sawdust City (p. 106) lists 1890.
(C) "History of Eau Claire County," 1914, pp. 403-407.
(D) Barland, L. 1965. "The Rivers Flow On," p. 319.
(E) School Board Records.
(F) 1993 Survey. Ann Ohl, Surveyor.
(G) Date of Construction - Assessor Cards.
(H) Materials, Structural System - Sanborn Perris Fire Insurance Maps, Area Research Center, UW-EC Library. |
|---|


