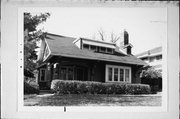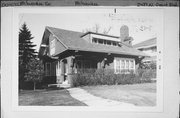Property Record
2437 N GRANT BLVD
Architecture and History Inventory
| Historic Name: | JOHN A. KRAMER HOUSE |
|---|---|
| Other Name: | |
| Contributing: | Yes |
| Reference Number: | 41383 |
| Location (Address): | 2437 N GRANT BLVD |
|---|---|
| County: | Milwaukee |
| City: | Milwaukee |
| Township/Village: | |
| Unincorporated Community: | |
| Town: | |
| Range: | |
| Direction: | |
| Section: | |
| Quarter Section: | |
| Quarter/Quarter Section: |
| Year Built: | 1915 |
|---|---|
| Additions: | |
| Survey Date: | 1992 |
| Historic Use: | house |
| Architectural Style: | Bungalow |
| Structural System: | |
| Wall Material: | Aluminum/Vinyl Siding |
| Architect: | CHARLES W. VALENTINE |
| Other Buildings On Site: | |
| Demolished?: | No |
| Demolished Date: |
| National/State Register Listing Name: | North Grant Boulevard Historic District |
|---|---|
| National Register Listing Date: | 3/23/1995 |
| State Register Listing Date: | 10/25/1994 |
| National Register Multiple Property Name: |
| Additional Information: | A 'site file' exists for this property. It contains additional information such as correspondence, newspaper clippings, or historical information. It is a public record and may be viewed in person at the State Historical Society, Division of Historic Preservation. C IN THE PHOTO CODES IS SHORT FOR CW. John A. Kramer was the original owner (1915-1964) adjuster assistant treasurer/paymaster Wisconsin telephone Company (permit and C.D.) The original cost of the home was $3500 dollars. This charming cottage-like bungalow is a one-and-one-half-story, rectangular building with a side-gabled roof that has broad overhanging eaves and three large truss-like brackets which divide the facade into two bays. A small shed roof dormer with four windows is located facing the front as well. An unusual double stack chimney extends from the north end of the roof, and the smaller of the two stacks has a small gabled roof and a round-headed opening. The entry, located at the south end of the facade, is recessed into a small porch behind two of the brackets and is approached from the south side. The right of the porch is a shallow bay with grouping of four windows with four-over-one sash. A small bay window with a shed roof is located on the south elevation. The original clapboarding was covered with aluminum siding in 1982, but due to its narrow lap, it is relatively unobtrusive. The original owner, John A. Kramer, worked for the Wisconsin Telephone Company as an adjuster, assistant treasurer, and paymaster. He died in the late 1940s, and his wife, Marie, lived on in the house through 1964. |
|---|---|
| Bibliographic References: | 6/28/1915 PERMIT. CITY DIRECTORY. National Register Nomination Form. |
| Wisconsin Architecture and History Inventory, State Historic Preservation Office, Wisconsin Historical Society, Madison, Wisconsin |


