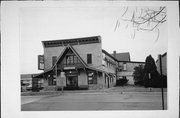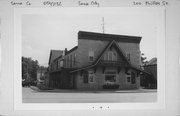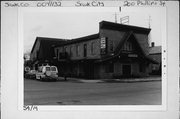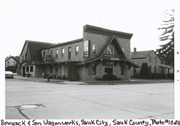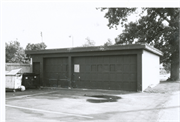Property Record
200 PHILLIPS BOULEVARD
Architecture and History Inventory
| Historic Name: | CHARLES BOHNSACK AND SON WAGONWORKS |
|---|---|
| Other Name: | LEYSTRA'S SWISSTYLE VENTURE RESTAURANT |
| Contributing: | |
| Reference Number: | 41132 |
| Location (Address): | 200 PHILLIPS BOULEVARD |
|---|---|
| County: | Sauk |
| City: | Sauk City |
| Township/Village: | |
| Unincorporated Community: | |
| Town: | |
| Range: | |
| Direction: | |
| Section: | |
| Quarter Section: | |
| Quarter/Quarter Section: |
| Year Built: | 1852 |
|---|---|
| Additions: | C. 1895 |
| Survey Date: | 2005 |
| Historic Use: | industrial building |
| Architectural Style: | Boomtown |
| Structural System: | |
| Wall Material: | Stone - Unspecified |
| Architect: | |
| Other Buildings On Site: | |
| Demolished?: | No |
| Demolished Date: |
| National/State Register Listing Name: | Not listed |
|---|---|
| National Register Listing Date: | |
| State Register Listing Date: |
| Additional Information: | A 'site file' exists for this property. It contains additional information such as correspondence, newspaper clippings, or historical information. It is a public record and may be viewed in person at the Wisconsin Historical Society, Division of Historic Preservation. 2-story rectangular main block with several ell additions. Main block is constructed of regular-coursed, rusticated quarried limestone with large, smooth limestone quoins. Punctuating the side elevations of the main block are symmetrical window openings. The building was constructed in two sections for Charles Bohnsack and Son Wagon Works. The rear ell was built some time 1852 when Bohnsack arrived in Sauk City to open his wagon shop. The original rear ell was a larger building. The north half was either demolished for the construction of the main block between 1892 and 1900, or incorporated into the new building. Between 1900 and 1915, Hussel and Meier took over the business and were still operating it in 1930. In 1942, Hussel and Meyer sold the business to Franz Wyttenbach, who brought in Twin City Dairy, which later became West Side Dairy. Wyttenbach bought milk from farmers, pasteurized it, and delivered quarts (8 cents a quart) to homes. He purchased delivery trucks and planned to expand when Badger Ordnance Works opened and hundreds of new customers to the area. In 1946, his was the first dairy to offer homogenized milk. After remodeling, Wyttenbach created the Swisstyle Dairy Bar. In the mid-twentieth century the bulding was remodelled for use as a restaurant. 2005- Current building consists of two large sections. Facing Phillips Blvd. is a rectangular 2-story main block that has a gable roof and a "Boomtown" style raised parapet along the main facade. A 2-story stone ell, also with a gable roof, runs perpendicular along the rear elevation. On the west elevation there is a large shed-roofed ell also constructed of stone. At the rear of the building there are two 1-story shed-roofed ells of more recent construction. Window openings in facade and side elevations are filled with modern single-light sashes. On the main facade, two of the openings have transoms. There is a modern picture style window at the center of the first story, topped on the second story by a modern multi-light, tripartite window. These openings have tabbed stone surrounds. Awnings cover the windows on each elevation, and a large single awning spans the first floor of the east elevation. Dominating the main facade is an attached wooden gable that covers the second story multilight window. The ends of the gale angle down to cover the first story. This gable is supported by large brackets, and a balcony porch spans the gable on the second story. A more recently constructed gable similar to the one on the main facade projects from the east elevation interesection of the main block and the rear ell. It has a steeply-pitched roof, a second story balcony style porch and angled roof extensions over the first floor.The gable covers an enclosed entry pavilion with modern windows and glass and metal doors. The main facade has a metal cornice with brackets, modillions and dentils. Previously surveyed in 1976 and 1993. 1993- "Utilizing a Boomtown style and coursed, quarried stone construction, this commercial building is another excellent example of ethnic German stonework. Although some decorative "Swiss" elements have been added to this structure, the basic two story structure has been little changed." - "USH 12, Sauk City to Middleton", WisDOT ID #5300-03-01, Prepared by John N Vogel, PhD (1993). |
|---|---|
| Bibliographic References: | Architecture / History Survey form for WisDOT project #1670-02-03. WHS compliance #05-0754/SK, 2005 by Carol L. Cartwright for Strand Associates, Inc. “Architecture/History Survey: Reconstruct USH 12: Middleton To Sauk City.” WHS project number 89-0646/DA/SK. April 1993. Prepared by John Vogel. Historic Sauk City Walking Tour brochure, 2012. |
| Wisconsin Architecture and History Inventory, State Historic Preservation Office, Wisconsin Historical Society, Madison, Wisconsin |

