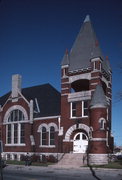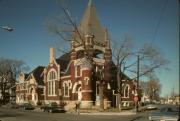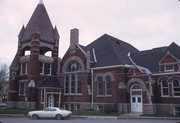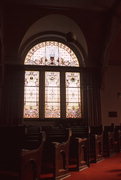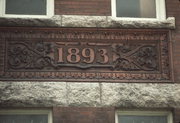Property Record
110 CHURCH ST
Architecture and History Inventory
| Historic Name: | First Presbyterian Church |
|---|---|
| Other Name: | |
| Contributing: | |
| Reference Number: | 40931 |
| Location (Address): | 110 CHURCH ST |
|---|---|
| County: | Winnebago |
| City: | Oshkosh |
| Township/Village: | |
| Unincorporated Community: | |
| Town: | |
| Range: | |
| Direction: | |
| Section: | |
| Quarter Section: | |
| Quarter/Quarter Section: |
| Year Built: | 1893 |
|---|---|
| Additions: | 1906 |
| Survey Date: | 1978 |
| Historic Use: | church |
| Architectural Style: | Romanesque Revival |
| Structural System: | |
| Wall Material: | Brick |
| Architect: | William Holbrook-1893; William Waters-1906 |
| Other Buildings On Site: | |
| Demolished?: | No |
| Demolished Date: |
| National/State Register Listing Name: | First Presbyterian Church |
|---|---|
| National Register Listing Date: | 12/27/1974 |
| State Register Listing Date: | 1/1/1989 |
| National Register Multiple Property Name: |
| Additional Information: | A 'site file' exists for this property. It contains additional information such as correspondence, newspaper clippings, or historical information. It is a public record and may be viewed in person at the Wisconsin Historical Society, State Historic Preservation Office. Holbrook of Milwaukee designed this handsome brick church in the Richardsonian Romanesque style. The massive tower, the dramatic round arches, and the foliated trim along the cornice and in the gable apex are stylistic hallmarks. A steeply pitched hipped roof, pierced with eyebrow dormers, shelters the one-story church. Its plan takes the form of a series of blocks, attached in a complex rambling fashion. Almost tentatively attached at one corner, a squat square tower, with a pyramidal roof, squared buttresses, and both round and segmental arches, enhances the building’s mass, as does a smaller conical tower affixed to one edge. Polychromatic materials include stained-glass windows; smooth red-brick walls; and contrasting white stone trim at the window heads, belt courses, buttresses, and broad arched openings. THE COMPLEX IRREGULAR PLAN, AND MANIPULATION OF DETAILS AND MATERIALS RECALLS THE EARLY WORK OF H.H. RICHARDSON. THE CHURCH IS CONSTRUCTED OF RED BRICK WITH ROCK FACED STONE EMPLOYED FOR HEAVY WINDOW ARCHES AND FOUNDATION. |
|---|---|
| Bibliographic References: | OSHKOSH NORTHWESTERN 2/11/1995. A Compilation of Articles Pertaining to the Works of Architect William Waters, 2000. A. PLAQUE ON BUILDING. Buildings of Wisconsin manuscript. |
| Wisconsin Architecture and History Inventory, State Historic Preservation Office, Wisconsin Historical Society, Madison, Wisconsin |

