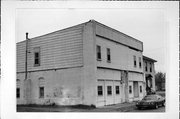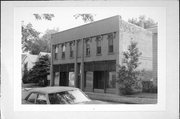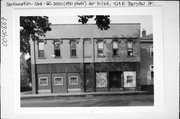Property Record
428 N BARSTOW ST
Architecture and History Inventory
| Historic Name: | |
|---|---|
| Other Name: | |
| Contributing: | |
| Reference Number: | 40887 |
| Location (Address): | 428 N BARSTOW ST |
|---|---|
| County: | Eau Claire |
| City: | Eau Claire |
| Township/Village: | |
| Unincorporated Community: | |
| Town: | |
| Range: | |
| Direction: | |
| Section: | |
| Quarter Section: | |
| Quarter/Quarter Section: |
| Year Built: | 1884 |
|---|---|
| Additions: | |
| Survey Date: | 1997 |
| Historic Use: | retail building |
| Architectural Style: | Commercial Vernacular |
| Structural System: | |
| Wall Material: | Brick |
| Architect: | |
| Other Buildings On Site: | |
| Demolished?: | No |
| Demolished Date: |
| National/State Register Listing Name: | Not listed |
|---|---|
| National Register Listing Date: | |
| State Register Listing Date: |
| Additional Information: | A two story brick structure located in Eau Claire's North River Fronts Neighborhood (see final report or city's 1981 plan for description of neighborhood). The building is characterized, on the second floor, by seven segmental arch bays emphasized by molded brick window hoods. The center bay is flanked by pilasters which rise from the ground floor and also flank a center entrance on that level. The original storefront areas are still visible although they have been covered with wood siding. The iron columns which partially support the first floor were furnished by the Phoenix Manufacturing Company of Eau Claire (Forest and Wisconsin Streets, 4L/7). Metal siding obscures the top of the structure. In 1885 the structure housed a grocery store and flour outlet. Four years later the building was vacant, while in 1897 two stores and a cigar factory occupied the building. In 1931 two stores are listed as occupants (B). The structure is presently used as an apartment building. 1987 survey update - The remaining lower and upper story windows have been boarded in with smaller windows installed. 1997-Second floor has been altered. |
|---|---|
| Bibliographic References: | (A) 1883 & 1885 Sanborn-Perris Maps. (B) 1885, 1889, 1897, 1931 Sanborn-Perris Maps. (C) Another map code for this building is EC 3L/34 and the corresponding Survey map name is Plat Map #5. |
| Wisconsin Architecture and History Inventory, State Historic Preservation Office, Wisconsin Historical Society, Madison, Wisconsin |



