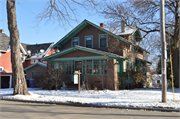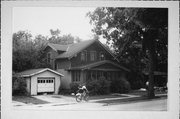Property Record
218 N LAWE ST
Architecture and History Inventory
| Historic Name: | |
|---|---|
| Other Name: | |
| Contributing: | |
| Reference Number: | 39761 |
| Location (Address): | 218 N LAWE ST |
|---|---|
| County: | Outagamie |
| City: | Appleton |
| Township/Village: | |
| Unincorporated Community: | |
| Town: | |
| Range: | |
| Direction: | |
| Section: | |
| Quarter Section: | |
| Quarter/Quarter Section: |
| Year Built: | 1890 |
|---|---|
| Additions: | |
| Survey Date: | 19912024 |
| Historic Use: | house |
| Architectural Style: | Craftsman |
| Structural System: | |
| Wall Material: | Clapboard |
| Architect: | |
| Other Buildings On Site: | |
| Demolished?: | No |
| Demolished Date: |
| National/State Register Listing Name: | Not listed |
|---|---|
| National Register Listing Date: | |
| State Register Listing Date: |
| Additional Information: | Garage. 2024: This Craftsman style house was constructed circa 1890. It is symmetrically arranged and faces west, with an asphalt-shingled gable-front roof with carved wooden brackets in the eaves. The wide overhanging eaves of the front-gabled roof as well as the porch roof and south-facing dormer contain exposed rafter beams. The house is clad in wooden clapboards on the first story and wooden shingles on the second story and porch. The full-width porch is also gabled, with a central entrance flanked by sidelights and banks of original 6-over-2 sashes. Massive, tapered piers are located at the corners. Three windows are evenly spaced across the second story of the primary façade, consisting of six-over-one sashes within plain wooden surrounds, currently faced with storm windows. |
|---|---|
| Bibliographic References: |
| Wisconsin Architecture and History Inventory, State Historic Preservation Office, Wisconsin Historical Society, Madison, Wisconsin |


