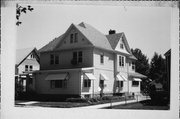Property Record
206 N UNION ST
Architecture and History Inventory
| Historic Name: | Pauline R. Miller House |
|---|---|
| Other Name: | |
| Contributing: | Yes |
| Reference Number: | 39711 |
| Location (Address): | 206 N UNION ST |
|---|---|
| County: | Outagamie |
| City: | Appleton |
| Township/Village: | |
| Unincorporated Community: | |
| Town: | |
| Range: | |
| Direction: | |
| Section: | |
| Quarter Section: | |
| Quarter/Quarter Section: |
| Year Built: | 1903 |
|---|---|
| Additions: | |
| Survey Date: | 1991 |
| Historic Use: | house |
| Architectural Style: | Queen Anne |
| Structural System: | |
| Wall Material: | Clapboard |
| Architect: | |
| Other Buildings On Site: | |
| Demolished?: | No |
| Demolished Date: |
| National/State Register Listing Name: | Appleton City Park Historic District |
|---|---|
| National Register Listing Date: | 10/25/2002 |
| State Register Listing Date: | 7/19/2002 |
| National Register Multiple Property Name: |
| Additional Information: | This is a two and one-half story, clapboarded, gabled-hip-roofed, late Queen Anne house with rock-faced concrete block foundations. The front has been clad in asbestos tile siding and the shed-roofed front porch has been enclosed to form a room with a 1950s style picture window and modern door with a metal awning and wrought iron posts and railings on a concrete stoop. The side elevations are clapboard with stickwork trim. The jettied gables have cortisol brackets on their soffits and are clad in wood shingles. What was probably an open porch on the rear has been enclosed with aluminum on steel siding. Garage. This structure contributes to the significance of the Appleton City Park Historic District under Criterion C as a representative example of a turn-of-the-century, middle-class, single family house. This unsympathetically altered example of a late Queen Anne style house contributes to the maintenance of the period streetscapes in the historic district inspite of the enclosure of the front porch to form a room and the recladding of the facade with asbestos tiles in the 1950's. The side elevations of the house remain largely intact as does the eaves brackets, the fenestral pattern and the shingle...easily be restored to its period appearance. |
|---|---|
| Bibliographic References: | . |
| Wisconsin Architecture and History Inventory, State Historic Preservation Office, Wisconsin Historical Society, Madison, Wisconsin |

