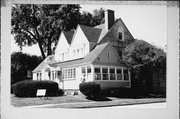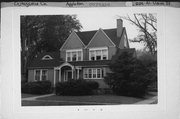Property Record
229 N UNION ST
Architecture and History Inventory
| Historic Name: | John Stevens, Jr. House |
|---|---|
| Other Name: | |
| Contributing: | Yes |
| Reference Number: | 39229 |
| Location (Address): | 229 N UNION ST |
|---|---|
| County: | Outagamie |
| City: | Appleton |
| Township/Village: | |
| Unincorporated Community: | |
| Town: | |
| Range: | |
| Direction: | |
| Section: | |
| Quarter Section: | |
| Quarter/Quarter Section: |
| Year Built: | 1892 |
|---|---|
| Additions: | |
| Survey Date: | 1991 |
| Historic Use: | house |
| Architectural Style: | Shingle Style |
| Structural System: | |
| Wall Material: | Clapboard |
| Architect: | |
| Other Buildings On Site: | |
| Demolished?: | Yes |
| Demolished Date: | 2004 |
| National/State Register Listing Name: | Appleton City Park Historic District |
|---|---|
| National Register Listing Date: | 10/25/2002 |
| State Register Listing Date: | 7/19/2002 |
| National Register Multiple Property Name: |
| Additional Information: | Demolished by Lawrence University, June 22, 2004. This is a two and one half story, clapboard and shingle sided, gable-roofed shingle style cottage. The facade facing Union Street has a small portico sheltering the front door to the enclosed porch. A bank of 8-light casement windows light the enclosed porch, the end pavilion of which facing Franklin Street has been glazed as a sunroom. On the second story, there is a massive double-gabled, shingled dormer with two banks of grouped windows enframed with engaged calumniates and deep entablature. An eyebrow dormer set into the porch roof completes the fenestration. The Franklin Street elevation features a clapboarded first story, a fishscale shingled second story and a wave-patterned shingled attic story gable with an elaborately enframed and segmentally pedimented one over one window. Garage. Additional map codes are: 7/25. This structure contributes to the significance of the Appleton City Park Historic District under Criterion C as a fine example of a shingle style dwelling. Although it appears that this house has been altered by the enclosure of the original wrap-around front porch, probably in the 1920's or 1930's, it still exhibits the characteristic features of the shingle style in its massive unifying roof, variety of shingle cladding styles, and colonialesque decorative features. |
|---|---|
| Bibliographic References: | . |
| Wisconsin Architecture and History Inventory, State Historic Preservation Office, Wisconsin Historical Society, Madison, Wisconsin |


