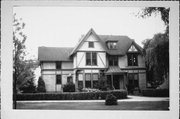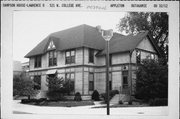Property Record
521 E COLLEGE AVE
Architecture and History Inventory
| Historic Name: | |
|---|---|
| Other Name: | SAMPSON HOUSE-LAWRENCE U |
| Contributing: | Yes |
| Reference Number: | 39020 |
| Location (Address): | 521 E COLLEGE AVE |
|---|---|
| County: | Outagamie |
| City: | Appleton |
| Township/Village: | |
| Unincorporated Community: | |
| Town: | |
| Range: | |
| Direction: | |
| Section: | |
| Quarter Section: | |
| Quarter/Quarter Section: |
| Year Built: | 1880 |
|---|---|
| Additions: | |
| Survey Date: | 1991 |
| Historic Use: | house |
| Architectural Style: | Queen Anne |
| Structural System: | |
| Wall Material: | Clapboard |
| Architect: | |
| Other Buildings On Site: | |
| Demolished?: | No |
| Demolished Date: |
| National/State Register Listing Name: | Not listed |
|---|---|
| National Register Listing Date: | |
| State Register Listing Date: |
| Additional Information: | Said to have once been the home for th presidents of Lawrence University. Additional map codes are: 10/14. Related buildings: OU 31/14, 16-17, 20, 22, 30; OU 73/29, 30. Sampson House is a two and one-half story, multi-gabled, frame stick style house of picturesque design. The north facing facde is irregularly massed and asymmetrically fenestrated with a central entrance sheltered by a c. 1930's era polygonal, metal tent-roofed porch. The house features numerous, paired window groupings and a broad canted bay window. The easternmost second floor window is sheltered by a projecting gable decorated with stickwork and scalloped wood trim. A similar feature is repeated on the south elevation. All of the elevations are architecturally treated with extensive stickwork trim over the clapboard siding and with shingling in the gables. Sampson House is a contributing building to the Lawrence University Historic District under criterion C as a fine example of St. Or style domestic architecture. Although the entrance porch has been replaced with one of neo-regency design, the building is other wise permanently intact and exhibits the fine St. Or work, original Queen Anne bordered sash, picturesque composition, bargeboards and bracketing characteristic of the stick style. |
|---|---|
| Bibliographic References: |
| Wisconsin Architecture and History Inventory, State Historic Preservation Office, Wisconsin Historical Society, Madison, Wisconsin |


