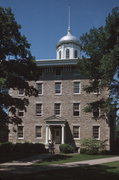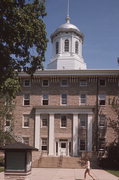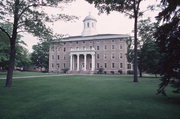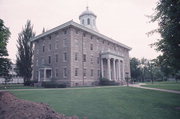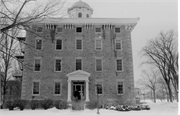Property Record
501 E COLLEGE AVE
Architecture and History Inventory
| Historic Name: | Main Hall, Lawrence University |
|---|---|
| Other Name: | Lawrence University Main Hall |
| Contributing: | |
| Reference Number: | 38998 |
| Location (Address): | 501 E COLLEGE AVE |
|---|---|
| County: | Outagamie |
| City: | Appleton |
| Township/Village: | |
| Unincorporated Community: | |
| Town: | |
| Range: | |
| Direction: | |
| Section: | |
| Quarter Section: | |
| Quarter/Quarter Section: |
| Year Built: | 1853 |
|---|---|
| Additions: | 1854 |
| Survey Date: | 2005 |
| Historic Use: | university or college building |
| Architectural Style: | Greek Revival |
| Structural System: | |
| Wall Material: | Limestone |
| Architect: | |
| Other Buildings On Site: | |
| Demolished?: | No |
| Demolished Date: |
| National/State Register Listing Name: | Main Hall, Lawrence University |
|---|---|
| National Register Listing Date: | 1/18/1974 |
| State Register Listing Date: | 1/1/1989 |
| National Register Multiple Property Name: |
| Additional Information: | A 'site file' exists for this property. It contains additional information such as correspondence, newspaper clippings, or historical information. It is a public record and may be viewed in person at the State Historical Society, Division of Historic Preservation. Main Hall, was completed in 1854 by stonemason Andrew Gill. It originally housed classrooms, administrative and faculty offices, the library, the chapel, and men's dormitory rooms. Gill built the three-and-one-half-story walls of limestone rubble, but he carefully overlaid the stone with raised mortar joints so that the building appears from a distance to be built of fine ashlar masonry. Gill used dressed stone for quoins, flat lintels, sills, and doorjambs. Atop the hipped roof rises an octagonal cupola, crowned by a dome and lit by multi-paned sashes with fanlights in arched surrounds. The lantern above the dome was added around 1900, as was the two-story Ionic portico with its balustraded roof deck at the main entry. These additions gave the structure a classical look that was popular for public buildings at the turn of the century. Additional map codes are: 9/7. Additional photo codes are: JAS13/25-30. Related buildings: OU 31/16-17, 20, 22, 30; 32/11; 73/29-30. This building was previously surveyed in 1991 and no visible changes have since occurred to the exterior. |
|---|---|
| Bibliographic References: | Appleton Post Crescent 5/14/2001. Marguerite Schumann, Creation of a Campus (1957). Charles Breunig, "A Great and Good Work": A History of Lawrence University,1847-1964 (1994). Architecture and History Survey. May 2005. Prepared by Heritage Research, Ltd. Buildings of Wisconsin manuscript. |
| Wisconsin Architecture and History Inventory, State Historic Preservation Office, Wisconsin Historical Society, Madison, Wisconsin |

