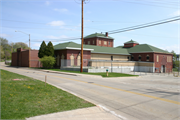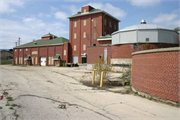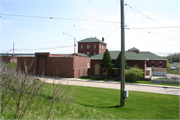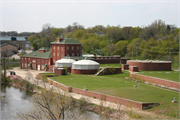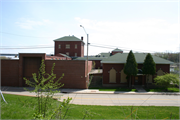| Additional Information: | A 'site file' exists for this property. It contains additional information such as correspondence, newspaper clippings, or historical information. It is a public record and may be viewed in person at the Wisconsin Historical Society, Division of Historic Preservation-Public History. Determination of Eligibility completed January 2008. Plant was Appleton's water treatment facility from 1914 - 2001, at which time a new water plant was built. Municipal swimming pool originally part of this property.
Additional map codes are: 30/25-28 FCS 9/34 10/35. F in the photo codes is short for FCS.
FCS 9/34 - APPLETON CITY WATERWORKS (detail) - has a main block with an upstream endwall that shows details of the construction and ornament of the complex of contiguous brick buildings. Intact windows throughout are set in round arches with stone sills and light stone impost blocks and keystones that contrast with the red brickwork. The windows' wooden sash are surmounted by half-round fanlights. A story and a half arch at the center of the wall is filled by a wooden panel pierced by a flush entry door. The motif of contrasting stone trim is repeated in ground story window arches and a door which flank the large arch and have been filled with brick. There are two window arches with stone sills to the left, and a pair of narrow window arches flanking a door at the right. There is one large upper-story window to the left of the arch, and three narrow windows to the right. The walls of the building are bounded by brick pilaster strips with corbeled caps that intersect a corbeled wall cornice. The asphalt-shingled hip roof is metal-trimmed at cornice and along ridges. Electrical equipment and utility lines partly obscure the structure.
FCS 9/35 - APPLETON CITY WATERWORKS (panorama) - is a multistory complex of red brick buildings, roughly T-shaped in plan, and altered by numerous additions and alterations. The sloping site obscures floor levels and number of stories. The base of the T is a rectangular, roadside pavilion with a metal-trimmed hip roof. Its hipped, canopied entry is flanked by pairs of panel-covered arches, with light-colored stone impost blocks and keystones. The upstream (right) sidewall has two panel-covered round arches to the left of a pair of metal doors shielded by a shed-roofed wall dormer. Abutting the pavilion's basement is a flat-roofed, three-bay brick garage with flush overhead doors. Built on half-height cement foundations, the brick walls are capped with ceramic tile. Three stone-trimmed round arches in the garage roadside sidewall are now half-buried by a cement embankment wall. The staff of the T is a gabled wing of eight bays of panel-covered vertical windows, partly obscured by a low, windowless shed-roofed addition to the upstream side. The rear, streamside main block is a two-story hip-roofed rectangle with a square, vented, hip-roofed cupola. Downstream, (east) of the main block is a rectangular, four-story, hip-roofed tower. Pilaster strips divide each tower wall into three bays, and separate the stone-silled, upper-story vertical windows. There are pairs of wooden-framed sash in the center bays, and single windows in the side bays. The metal-trimmed roof is pierced by a brick chimney and overhangs a corbeled wall cornice. |
|---|

