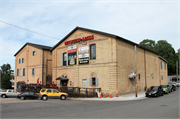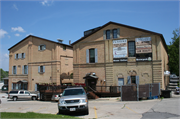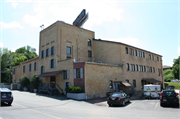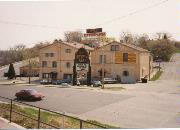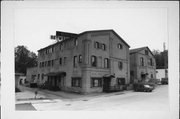Property Record
1004 S OLDE ONEIDA ST
Architecture and History Inventory
| Historic Name: | Muench Brewery |
|---|---|
| Other Name: | Between the Locks |
| Contributing: | |
| Reference Number: | 38879 |
| Location (Address): | 1004 S OLDE ONEIDA ST |
|---|---|
| County: | Outagamie |
| City: | Appleton |
| Township/Village: | |
| Unincorporated Community: | |
| Town: | |
| Range: | |
| Direction: | |
| Section: | |
| Quarter Section: | |
| Quarter/Quarter Section: |
| Year Built: | 1879 |
|---|---|
| Additions: | 1920 |
| Survey Date: | 199320152019 |
| Historic Use: | brewery/distillery/winery |
| Architectural Style: | Italianate |
| Structural System: | Wood Beam |
| Wall Material: | Cream Brick |
| Architect: | |
| Other Buildings On Site: | Y |
| Demolished?: | No |
| Demolished Date: |
| National/State Register Listing Name: | Not listed |
|---|---|
| National Register Listing Date: | |
| State Register Listing Date: |
| Additional Information: | Additional map codes are: 26/35-36 FCS9/5 FRV6/16A-19A. Additional photo codes are: FCS9/5 FRV6/16A-19A. This property is locally significant under Criterion C as an example of a pioneer era brewery that grew over time with additions of compatible design. In spite of the extensive alterations made since the structure ceased to be used as brewery in 1920, it still retains the basic form and powerful massing associated with buildings of this kind, as well as some handsome brick detailing on the Oneida Street elevations. The extensive alterations to the fenestration are the most serious changes to the exterior of the building, while the interiors have now been adapted to retail use. FCS 9/5 - BETWEEN THE LOCKS - built uphill from the navigation channel, this conjoined pair of gabled mills has been adapted to commercial use. Simple and unusual brickwork detailing includes horizontally striated piers and paired brick pilaster strips that bisect the main stories of the upstream endwalls. The uphill building is two and a half stories tall. Its ground story has hooded segmental-arched openings: a door with an added gabled canopy in the left bay, and a right bay window reduced with brick and fitted with a metal frame and shutters. The ground story is edged and divided by piers. Brick courses linking the pier caps define a frieze that serves as the sill course for tall segmental-arched windows in the second story. From the piers, pairs of pilaster strips with bases and caps rise to a dentilled course that defines a gable pediment and serves as the sill course for a pair of small, shuttered segmental-arched attic windows. The asphalt-shingled roof has brick chimneys along its ridge and a large sign mounted on its inner slope. The asphalt-shingled roof is pierced by an array of small and large metal ventilators. Bisected by a tall pier and paired pilaster strips, the endwall of the downhill portion has an irregular arrangement of trim and wall openings. Three hooded segmental-arched windows in the left bay of the ground story have been altered to fit a wooden-framed picture window and gable-canopied door at the right. Twin brick courses form a frieze between the left pier cap and the center pier, and serve as the sill course for three segmental-arched second-story windows. The center window of this group is blind. The cap of the left, outer pair of pilaster strips is level with the segmental arches of a pair of small windows in the third story, and anchors the lower end of a bay, there is a wooden-framed picture window inserted in the ground story, a single segmental-arched second story window, and high in the third story, a small, shuttered square window at the level of the sidewall plate. The center and right piers rise to the third-floor level, and are linked by a frieze of brick courses. Paired center pilasters rise through the third story to a masonry block at the apex which terminates the dentilled left raking cornice. The uncapped right edge pilasters rise to the left roof and frame the sheer third story and attic wall. The overhangs of both shallow-gabled roofs are finished with dentilled cornices. 2015: This property consists of a large, brick, three-story former brewery facility (AHI#38879; Ca. 1870s with additions through circa 1901 and alterations thereafter), as well as a one-story, brick office structure (AHI#38882; built circa 1900 and remodeled to one story after 1924). A brewery is noted as having been located on this parcel as early as 1858; it was founded by Anton Fischer. No more than two years later he is identified as having sold the concern to German-born Carl Muench who had learned the brewing trade in his native country. Muench came to the United States and worked for seven years as a foreman at the Schlitz Brewing Company and, in 1859, moved to Appleton. The following year he wed Valle Mors; together they had five children. Over the years, improvements were made to the brewery property, including the construction of a malt house (south half of the north building) in circa 1879. The same citation regarding the malt house indicates that a new brewery building would also likely be built in 1880 and was to cost approximately $10,000. Carl died in May 1880 and Mrs. Muench assumed operations at the brewery. In 1884, she married Mathias Heid and together they continued the business, with Valle serving as president. In 1894, a fire broke out in a drying kiln which reportedly gutted the interior of both buildings; however, the brick exterior walls were noted as remaining. An 1895 Sanborn map confirms that at least the north building (which at the time was just half the size of what it is now) had been gutted by fire. At some point between 1895 and 1901 the north half of the north building was constructed. In 1899, Mrs. Heid sold the brewery to Frank Fries, Nick Dohr and John Haug. It was, thereafter, known as the Appleton Brewing & Malting Company. A 1911 citation reads, “the brewery has an output of 19,000 barrels per year, specializing in “Mellow Brau” and “Prime” beer, and the firm does all of its own bottling, makes its own malt and uses home barley exclusively.” As of that time, the brewery employed approximately 20 men and the beer was sold via wagon throughout the city and within a radius of twenty miles. In 1918, and at the urging of the federal government, the Appleton Brewing & Malting Company combined with the George Walters Brewing Company and the former firm closed. The subject building stood vacant for a time and in April 1920, the local paper indicated that the buildings were to be utilized by the Appleton Wonder Dry Heat Company. The following month, it was noted that all of the malting machinery was out and the new machinery was to be installed. That, however, never came to fruition and the property reverted back to the former owners. As of 1929, the buildings were utilized by The Toy Corporation of America as their main offices and the company’s finishing department. Within less than a year, the property was again struck by fire, resulting in the loss of approximately $20,000 to $25,000 in stock and machinery. As of 1931, the toy-making company had relocated to Oshkosh. As of 1943, the former brewery buildings were utilized for a junk dealer business operated by a Mr. Kaminsky; the updated 1951 Sanborn map identifies the structures as used for both paper and general storage. By 1963, the Gold Bond Roofing Company was located in the facility. By the late-1970s, the structure was identified as “Between the Locks” and consisted of a number of businesses, including the Appleton Brewing Company. In 2004, Stone Cellar Brewing Company took over the pub and restaurant, where they remain today. |
|---|---|
| Bibliographic References: | (A.) "Erected in 1858, Onetime Brewery is Vestige of Past," POST CRESCENT, Jan. 24, 1965. (B.) Wayne L. Kroll, WISCONSIN BREWERIES AND THEIR BOTTLES, Dec. 1972, p. 6-7. (C.) Mary Grogan, "History in the Brewing," APPLETON POST CRESCENT, June 5, 1977, p. 4. 2015 citations for the five 2015 paragraphs that follow in the additional comments. Assessor’s information cites a 1900 date of construction for the building. Sanborn maps indicate that a two-story bottling and storage building for the brewery was at that location as of 1911. Following the closing of the brewery, the building was used by Kurz Electric for an office and shop. Between 1924 and 1951 (likely in the late-1920s/early 1930s), the structure was remodeled and it appears that the second story was removed. Sanborn Fire Insurance Map of Appleton, Wis., 1895, 1911, 1924, 1924 (updated to 1951). Commemorative Biographical Record of Brown, Outagamie and Winnebago Counties, Wisconsin (Chicago: J.H. Beers & Co., 1895), 612; “Looking Backward: Appleton’s 4th Ward Growing,” Appleton Post-Crescent, 28 January 1959, article that cites brewery construction from the Appleton Crescent from the week of 31 January 1880. The construction of a new $10,000 brewery building may be a reference to the north half of the south building which, in 1883, is identified on the Sanborn map as “To be built;” Robin Shepard, Wisconsin’s Best Breweries and Brewpubs (Madison, WI: University of Wisconsin Press, 2001), 130. The Shepard book indicates that the brewery was rebuilt in 1884; it is unclear if perhaps this was a typo and may have been referencing the 1894 fire. Commemorative Biographical Record of Brown, Outagamie and Winnebago Counties, 612; “Fire At Appleton,” Oshkosh Daily Northwestern, 29 August 1894, 1/1; History of Outagamie County, Wisconsin (Chicago: Goodspeed Historical Association, 1911), 1016; Consolidation of the two breweries cited in Ice and Refrigeration (Chicago, IL), August 1918, 74. “Instant Heat Co. Machinery Is On Way to Appleton,” Appleton Post-Crescent, 22 April 1920; “Install New Machines In New Plant of Instant Heat Co.,” Appleton Post-Crescent, 12 May 1920; “Think Instant Heat Firm Is Still Alive,” Appleton Post-Crescent, 12 February 1926; “Toy Company Offices Moved to Old Brewery,” Appleton Post-Crescent, 22 March 1929, 11; “$30,000 Fire Throws 45 Men Out of Work,” Appleton Post-Crescent, 3 January 1930; “Local Plant to Make Furniture for Youngsters,” The Daily Northwestern (Oshkosh, WI), 21 April 1931, 2/7. Appleton City Directory, 1943, 1963; Sanborn Fire Insurance Map of Appleton, Wis., 1924 (updated to 1951); Stone Cellar Brew Pub, History, Available online at www.stonecellarbrewpub.com/history, Accessed July 2015. |
| Wisconsin Architecture and History Inventory, State Historic Preservation Office, Wisconsin Historical Society, Madison, Wisconsin |

