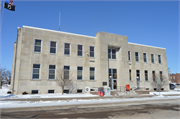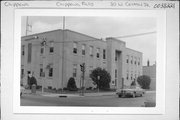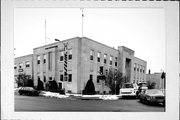Property Record
30 W CENTRAL ST
Architecture and History Inventory
| Historic Name: | Chippewa Falls City Hall |
|---|---|
| Other Name: | Chippewa Falls City Hall |
| Contributing: | |
| Reference Number: | 38221 |
| Location (Address): | 30 W CENTRAL ST |
|---|---|
| County: | Chippewa |
| City: | Chippewa Falls |
| Township/Village: | |
| Unincorporated Community: | |
| Town: | |
| Range: | |
| Direction: | |
| Section: | |
| Quarter Section: | |
| Quarter/Quarter Section: |
| Year Built: | 1950 |
|---|---|
| Additions: | |
| Survey Date: | 19842021 |
| Historic Use: | city/town/village hall/auditorium |
| Architectural Style: | Art Deco |
| Structural System: | |
| Wall Material: | Limestone |
| Architect: | Edgar Stubenrauch |
| Other Buildings On Site: | |
| Demolished?: | No |
| Demolished Date: |
| National/State Register Listing Name: | Not listed |
|---|---|
| National Register Listing Date: | |
| State Register Listing Date: |
| Additional Information: | Two-story projecting entrance bays on west and south sides; plain windows with linear ornamented spandrels. Feb. 2021: This 2 ½ story building was constructed in 1950 as the Chippewa Falls City Hall. Designed by architect Edgar A. Stubenrauch of Sheboygan, the building represents the PWA Moderne style with a clear Art Deco influence. It is irregular in plan with limestone block walls and a flat roof. The front elevation faces southeast and is symmetrical in plan with a central projecting entry bay that rises the full height of the building. A central recess within the bay contains a pair of metal-framed glass doors; a pair of 1-over-1 windows is located immediately above the entrance. Above these, at the second story, another pair of 1-over-1 windows are centered in the recess. On both sides of the center entry bay are five bays, each of which contains a 1-over-1 window at the first story and a 1-over-1 window at the second story. The first story windows contain single-pane transoms and the wall between each set of first and second story windows is inscribed with pairs of vertical bands. A wide set of concrete steps provides access to the front entrance. Separate entrances built for the fire station and police department are located on the southwest and northeast facades of the building, respectively. |
|---|---|
| Bibliographic References: |
| Wisconsin Architecture and History Inventory, State Historic Preservation Office, Wisconsin Historical Society, Madison, Wisconsin |



