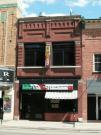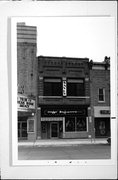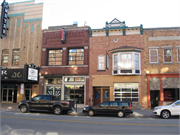Property Record
119 S WASHINGTON ST
Architecture and History Inventory
| Historic Name: | Smith Building |
|---|---|
| Other Name: | Caffe Espresso |
| Contributing: | Yes |
| Reference Number: | 37928 |
| Location (Address): | 119 S WASHINGTON ST |
|---|---|
| County: | Brown |
| City: | Green Bay |
| Township/Village: | |
| Unincorporated Community: | |
| Town: | |
| Range: | |
| Direction: | |
| Section: | |
| Quarter Section: | |
| Quarter/Quarter Section: |
| Year Built: | 1905 |
|---|---|
| Additions: | |
| Survey Date: | 19862017 |
| Historic Use: | small retail building |
| Architectural Style: | Commercial Vernacular |
| Structural System: | |
| Wall Material: | Brick |
| Architect: | |
| Other Buildings On Site: | |
| Demolished?: | No |
| Demolished Date: |
| National/State Register Listing Name: | Green Bay Downtown Historic District |
|---|---|
| National Register Listing Date: | 5/13/2019 |
| State Register Listing Date: | 2/16/2018 |
| National Register Multiple Property Name: |
| Additional Information: | Built by D. Smith. Fine building with first floor between brick corner pilasters, all altered. Heavy cast iron beam with raised patera acts as a lintel for the first floor windows. Unusually well balanced and elaborate second floor design with two large two-window groups with single lite inner windows and 1/1 lite double hung outer windows, both groups having a large leaded glass geometric design transom lite above. The windows are flanked by rusticated brick pilasters with cut stone capitals. There are deeply inset brick panels above and below each window groups, and the facade is surmounted by an elaborate corbelled brick parapet. The first floor interior has been greatly altered while the second floor has an Art Deco inspired design and has an excellent Art Deco design wooden bar brought from Michigan in the early 1980s. 2017- Built for D. F. Smith around 1905, original tenants included the Cady Land Company (see also 124-130 N. Adams) and Salvator Mineral Spring company. This building’s original brick pilasters at the corners of the first story and iron beam lintel above with cast rosette details frame an altered storefront. Three rusticated brick pilasters with cut stone capitals divide the second story into two symmetric bays, each with a large window opening that shares a single, continuous sill that extends most of the width of the façade. Recessed brickwork forms a panel below each window under this sill. Each second story window opening has been fitted with a modern eight-pane (four rows of two) window matching that at the right side of the storefront below. Inset brick panels are also above the second story windows with an elaborate corbeled brick parapet with cut stone cornice at the top. Despite the changes to the storefront and windows, this building retains excellent integrity in its defining architectural details. |
|---|---|
| Bibliographic References: | (A) Brown County Tax Rolls. (B) Green Bay Gazette. Green Bay, Wisconsin. 08 Sep 1905, page 11. |
| Wisconsin Architecture and History Inventory, State Historic Preservation Office, Wisconsin Historical Society, Madison, Wisconsin |



