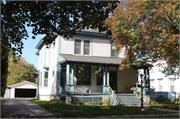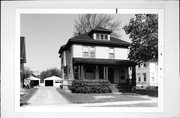Property Record
508-510 S VAN BUREN
Architecture and History Inventory
| Historic Name: | Joseph Arvey House |
|---|---|
| Other Name: | |
| Contributing: | |
| Reference Number: | 37877 |
| Location (Address): | 508-510 S VAN BUREN |
|---|---|
| County: | Brown |
| City: | Green Bay |
| Township/Village: | |
| Unincorporated Community: | |
| Town: | |
| Range: | |
| Direction: | |
| Section: | |
| Quarter Section: | |
| Quarter/Quarter Section: |
| Year Built: | 1899 |
|---|---|
| Additions: | |
| Survey Date: | 19862022 |
| Historic Use: | house |
| Architectural Style: | American Foursquare |
| Structural System: | |
| Wall Material: | Clapboard |
| Architect: | |
| Other Buildings On Site: | |
| Demolished?: | No |
| Demolished Date: |
| National/State Register Listing Name: | Not listed |
|---|---|
| National Register Listing Date: | |
| State Register Listing Date: |
| Additional Information: | Unusually large and elaborate example which may have been built as a duplex, as witness the double entrance doors. Such elaborate design, however, is unusual in a duplex in Green Bay. Two wooden string courses serve as window sills for both the first and second floor windows. The wide overhanging eaves have false beam ends below the soffits in a manner suggestive of earlier bracketed cornices. There are shallow two-story tall ells under the main eaves on both the north and south facing facades, each of which have canted first floors. The full-width shed roofed front porch has a bracketed cornice similar to the main roof, and is supported by 8 Tuscan Order columns grouped in threes at the corners and paired in the center. The roof of the porch covers a polygonal bay window to the left of the entrance doors. Garage is a modern building. Green Bay Intensive Survey Phases 2, 3 & 4 |
|---|---|
| Bibliographic References: | Brown County Tax Rolls. |
| Wisconsin Architecture and History Inventory, State Historic Preservation Office, Wisconsin Historical Society, Madison, Wisconsin |


