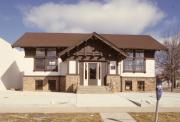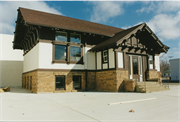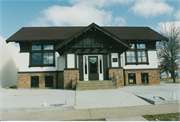| Additional Information: | A 'site file' exists for this property. It contains additional information such as correspondence, newspaper clippings, or historical information. It is a public record and may be viewed in person at the State Historical Society, Division of Historic Preservation.
S IN THE PHOTO CODES IS SHORT FOR SOS! FOR SCULPTURE INFORMATION CONTACT SOS! AT THE NATIONAL MUSEUM OF AMERICAN ART IN WASHINGTON D.C.
DEDICATED IN MARCH 1913. 50 FT X 26 FT BUILDING COST $5,675.
THE FIRST 15 PHOTO CODES ARE FILED WITH JAS NEGATIVES; PHOTO CODE D IS FILED WITH JMD NEGATIVES. SHSW holds covenant on the building. Moved to current site in 1999. Originally located at 429 Broadway. Was replaced by the Dells Mining Co.
Original plans published in: Wisconsin Free Library Commission, "New Types of Small Library Buildings," 1913.
Constructed in 1912, the Kilbourn Public Library was designed in the Arts and Crafts mode by library specialists Claude and Starck of Madison. The late nineteenth and early twentieth centuries witnessed a nationwide boom in library construction, thanks largely to charitable funding from the Andrew Carnegie Foundation, and Claude’s simple, compact designs appealed to local library commissions that had received Carnegie funding. His plans and architectural vocabulary became fairly standardized, with an open-plan reading room, anchored at the rear by a circulation desk and bounded by built-in book cases. Built-in benches near the entrance, built-in cabinetry, and a small nook with a fireplace helped create a homey atmosphere. And yet many of the firm’s libraries, like this one, were one-of-a-kind in their exterior expression.
The Kilbourn Public Library draws on both the Prairie and Craftsman styles, two approaches to the Arts and Crafts movement. The rough stuccoed walls and pronounced horizontality, emphasized by the shadows cast by the generous overhangs, the ribbon of windows beneath the eaves, and the belt course delineating the top of the quarry-faced stone water table. And yet pairs of long windows flanking the entrance pavilion emphasize verticality. This detail, along with the off-center front-gabled entry, the scroll-sawn rafter tails along the eaves and the tops of mullions, and the scrolled blocks at the bottoms of the mullions lend a cottage-like appearance.
Kilbourn was the original name of the city, until it was changed to Wisconsin Dells in 1931 in an effort to promote the area’s natural features as tourist attractions.
Covenant/Easement: In Perpetuity. Effective 3-25-1996. A 'covenant file' exists for this property. It may contain additional information such as photos, drawings and correspondence. It is a public record and may be viewed in person at the Wisconsin Historical Society, State Historic Preservation Office. |
|---|





