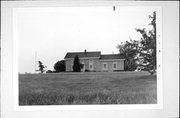Property Record
3082 NICOLET DRIVE
Architecture and History Inventory
| Historic Name: | John Lafond |
|---|---|
| Other Name: | |
| Contributing: | |
| Reference Number: | 35446 |
| Location (Address): | 3082 NICOLET DRIVE |
|---|---|
| County: | Brown |
| City: | Green Bay |
| Township/Village: | |
| Unincorporated Community: | |
| Town: | |
| Range: | |
| Direction: | |
| Section: | |
| Quarter Section: | |
| Quarter/Quarter Section: |
| Year Built: | 1875 |
|---|---|
| Additions: | |
| Survey Date: | 1986 |
| Historic Use: | house |
| Architectural Style: | Side Gabled |
| Structural System: | |
| Wall Material: | Cut Stone |
| Architect: | |
| Other Buildings On Site: | |
| Demolished?: | No |
| Demolished Date: |
| National/State Register Listing Name: | Not listed |
|---|---|
| National Register Listing Date: | |
| State Register Listing Date: |
| Additional Information: | Excellent, very early cut stone side gabled house. All windows are 6/6 lite and have massive cut stone sills and lintels. The entrance door has a much later broken pedimented entrance porch supported by slender square wooden posts. A lower gable roofed wing on the south facing facade extends the main facade to the south. This very simple early house is in a fair state of preservation and is almost totally original on the exterior, having no later additions save for the change to the entrance door. Although the date of construction and the original owner is not known at the time of the survey, visual evidence suggests that this is one of the earlier houses still surviving on its original site in Green Bay. The only other house exhibiting this massive cut stone construction is the "Old Lyme House" down the road about one mile from this house, and tentatively dated to 1833 by its owner. While no connection has been made between them, the method of construction with massive cut stone window sills and lintels is very similar. Similar also are the small second-story half windows on the main facades found in only the earliest houses in the area. This house is expecially significant for its highly original condition, which gives a much more accurate picture of the original appearance of such buildings. |
|---|---|
| Bibliographic References: | (A) Plat Map of Brown County; Scott Map Co., 1875. (B) Brown County Tax Rolls. |
| Wisconsin Architecture and History Inventory, State Historic Preservation Office, Wisconsin Historical Society, Madison, Wisconsin |

