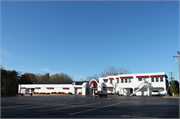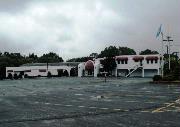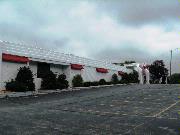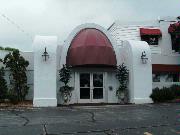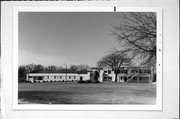Property Record
107 NEWHALL ST (AKA 1560 MAIN ST)
Architecture and History Inventory
| Historic Name: | Riverside Dance Pavillion & Restaurant |
|---|---|
| Other Name: | John Kafka's Riverside |
| Contributing: | |
| Reference Number: | 35423 |
| Location (Address): | 107 NEWHALL ST (AKA 1560 MAIN ST) |
|---|---|
| County: | Brown |
| City: | Green Bay |
| Township/Village: | |
| Unincorporated Community: | |
| Town: | |
| Range: | |
| Direction: | |
| Section: | |
| Quarter Section: | |
| Quarter/Quarter Section: |
| Year Built: | 1936 |
|---|---|
| Additions: | |
| Survey Date: | 19862022 |
| Historic Use: | dance hall |
| Architectural Style: | Art/Streamline Moderne |
| Structural System: | |
| Wall Material: | Brick |
| Architect: | |
| Other Buildings On Site: | |
| Demolished?: | No |
| Demolished Date: |
| National/State Register Listing Name: | Not listed |
|---|---|
| National Register Listing Date: | |
| State Register Listing Date: |
| Additional Information: | Formerly 127-220 Newhall (Sanborn-Perris Map, 1957). Very large one-story tall dance hall with a two-story flat roofed restaurant incorporated into northeast corner. The original building had two arched roof pavillions which were joined by a common entrance. The streamlined, Art Moderne style main facade may be original or is possibly a later addition and features a large entrance with the arched entrance pavillion being flanked by massive carved stucco-sided buttresses with the entrance door inset between the stepped, splayed inner walls of the buttresses. Originally, the two large pavillions which flank the entrance-way both featured the same wide stucco-sided cornice which rises from the ground next to the buttresses and curves to form the cornice above the first floor walk. At a later date, the facade of the right or northerly pavillion was altered by the addition of the second floor and the arcade below it. Other alterations include the covering of the original facade of the left or southerly pavillion with brick and the filling of the original windows. Still this is the largest of the few buildings in this style in Green Bay. Green Bay Intensive Survey Phases 2, 3 & 4 |
|---|---|
| Bibliographic References: | (A) Sanborn-Perris Map Co., Inc., Fire Insurance Map of Green Bay, Wisconsin, New York, 1957. (B) Brown County Tax Rolls. (C) Green Bay CIty Directory. |
| Wisconsin Architecture and History Inventory, State Historic Preservation Office, Wisconsin Historical Society, Madison, Wisconsin |

