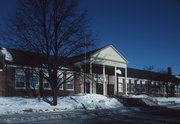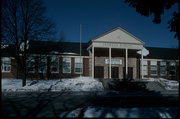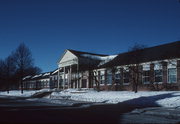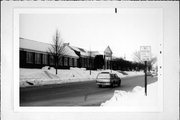Property Record
1306 S RIDGE RD
Architecture and History Inventory
| Historic Name: | Jackson Public School |
|---|---|
| Other Name: | Jackson School |
| Contributing: | |
| Reference Number: | 35234 |
| Location (Address): | 1306 S RIDGE RD |
|---|---|
| County: | Brown |
| City: | Green Bay |
| Township/Village: | |
| Unincorporated Community: | |
| Town: | |
| Range: | |
| Direction: | |
| Section: | |
| Quarter Section: | |
| Quarter/Quarter Section: |
| Year Built: | 1938 |
|---|---|
| Additions: | 1956 1955 1950 |
| Survey Date: | 19852022 |
| Historic Use: | school – elem/middle/jr high/high |
| Architectural Style: | Colonial Revival/Georgian Revival |
| Structural System: | Steel Frame |
| Wall Material: | Brick |
| Architect: | Harry W. Williams |
| Other Buildings On Site: | |
| Demolished?: | No |
| Demolished Date: |
| National/State Register Listing Name: | Not listed |
|---|---|
| National Register Listing Date: | |
| State Register Listing Date: |
| Additional Information: | Original L Plan Georgian Revival modified and enlarged by subsequent sympathetic additions. Original building is L-Plan in shape with unequal length wings, the principal of which fronts on South Ridge Road. This wing has a side gabled roof and a taller central block having a stepped parapet. The central block has 12/12 light, semi-circular arched windows flanking a pedimented entrance portico having rusticated brick courses acting as quoins on the portico's corners. The entrance door is inset into a paneled alcove with 4 light fan lights on either side and a solid rectangular fanlight above. The final addition gave the school a Neoclassical design. The Jackson Public School, located at 1306 South Ridge Road at the western edge of Green Bay at the time, was completed in 1938 as an elementary school. Originally designed by architect Harry Williams, the school was significantly expanded to the south along S. Ridge Road in 1950, with further additions to the rear completed in 1955 and 1956. Harry H. Williams was born in Two Rivers, Wisconsin in 1901. By 1923, he lived in Manitowoc and worked as a draftsman. In 1926, he moved to Green Bay and worked in the office of Charles Clark Reynolds as a designer. Working closely with Charles Reynolds, Williams worked on many school projects in Green Bay and the wider region. Williams married Renee Den Dooven in 1931 and remained in Green Bay, beginning his personal architectural practice in the 1940s. Harry Williams retired in 1974 and died in 1984. |
|---|---|
| Bibliographic References: | (A) Sanborn-Perris Map, Co., Inc. Fire Insurance Map of Green Bay, Wisconsin. New York: 1957. (B)Green Bay Press-Gazette, June 29, 1937, p. 1; September 30, 1938, p. 9 (illustrated); Green Bay Press-Gazette, December 13, 1949, p. 1; Green Bay Press-Gazette, August 26, 1950, p. 24 (illustrated); Green Bay Press-Gazette, November 17, 1951, p. 22 (illustrated); and Green Bay Press-Gazette, August 3, 1957, p. 34 (illustrated). |
| Wisconsin Architecture and History Inventory, State Historic Preservation Office, Wisconsin Historical Society, Madison, Wisconsin |





