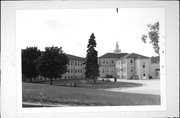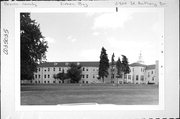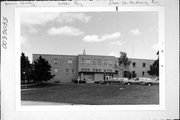Property Record
2900 ST ANTHONY DRIVE
Architecture and History Inventory
| Historic Name: | County Asylum for the Chronic Insane |
|---|---|
| Other Name: | Brown County Mental Health Center |
| Contributing: | |
| Reference Number: | 35035 |
| Location (Address): | 2900 ST ANTHONY DRIVE |
|---|---|
| County: | Brown |
| City: | Green Bay |
| Township/Village: | |
| Unincorporated Community: | |
| Town: | |
| Range: | |
| Direction: | |
| Section: | |
| Quarter Section: | |
| Quarter/Quarter Section: |
| Year Built: | 1935 |
|---|---|
| Additions: | 1967 |
| Survey Date: | 1986 |
| Historic Use: | live-in care facility/sanitarium |
| Architectural Style: | Colonial Revival/Georgian Revival |
| Structural System: | |
| Wall Material: | Cut Stone |
| Architect: | Foeller, Schober & Berners; Levi Genissee |
| Other Buildings On Site: | |
| Demolished?: | No |
| Demolished Date: |
| National/State Register Listing Name: | Not listed |
|---|---|
| National Register Listing Date: | |
| State Register Listing Date: |
| Additional Information: | Large, well designed Georgian Revival Hospital building having a Y-shaped plan to which a large Contemporary style addition was added in 1967 across most of the front facing facade. The original building has fine cut stone cladding on all walls. The original windows are 6/6 lite and have cut stone sills and lintels. Large hip roofed rectilinear wings (two) radiate out from a center pavillion forming a Y-plan building. This central pavillion is rectangular in shape with canted corners and has a hip roof surmounted by a fine square plan two stage cupola whose larger lower portico has a calustrade and the whole of which is topped by a small round trumpet shaped roof. Where the wings of the building intersect with the center pavillion, there are large hip roofed ells containing enclosed sunporches. Identical ells are also found on the end walls of each wing, as well. A large flat roofed irregular plan addition was added across the fornt of the original building (BR 126/24). This addition is two stories tall above a raised basement and has 1/1 lite aluminum windows. Many related buildings, including a powerhouse/laundry and farm complex, both of which are separately surveyed (126/27, 28-30). Formerly Mahon Avenue (Sanborn-Perris Map 1957). |
|---|---|
| Bibliographic References: | (A) Short, C.W., and Brown, R. Stanley, Public Buildings: A Survey of Architecture: Projects constructed by Federal and other Governmental Bodies between the years 1933 and 1939, with the assistance of the W.P.A. in 1939. (B) Plaque located in the lobby of the 1967 building. (C) Berners-Schober Assoc., Inc. Archives Stick No. 699. (D) Sanborn Perris Map 1957. |
| Wisconsin Architecture and History Inventory, State Historic Preservation Office, Wisconsin Historical Society, Madison, Wisconsin |



