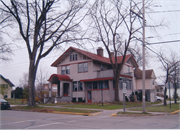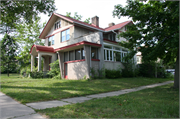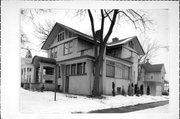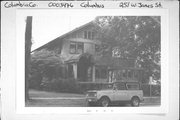Property Record
251 W JAMES ST
Architecture and History Inventory
| Historic Name: | Guy V. Dering House |
|---|---|
| Other Name: | |
| Contributing: | |
| Reference Number: | 3476 |
| Location (Address): | 251 W JAMES ST |
|---|---|
| County: | Columbia |
| City: | Columbus |
| Township/Village: | |
| Unincorporated Community: | |
| Town: | |
| Range: | |
| Direction: | |
| Section: | |
| Quarter Section: | |
| Quarter/Quarter Section: |
| Year Built: | 1912 |
|---|---|
| Additions: | |
| Survey Date: | 19962012 |
| Historic Use: | house |
| Architectural Style: | Craftsman |
| Structural System: | |
| Wall Material: | Stucco |
| Architect: | A.L. Bonnett |
| Other Buildings On Site: | |
| Demolished?: | No |
| Demolished Date: |
| National/State Register Listing Name: | Not listed |
|---|---|
| National Register Listing Date: | |
| State Register Listing Date: |
| Additional Information: | A 'site file' exists for this property. It contains additional information such as correspondence, newspaper clippings, or historical information. It is a public record and may be viewed in person at the Wisconsin Historical Society, Division of Historic Preservation. This property is a locally designated landmark. ROUND ARCHED PORTICO. HALF-TIMBERED GABLE. Has metal roof.[A] This stucco clad house was built for feed and grain dealer Guy V. Dering, who, among other things, was a nationally known trap shooter and sportsman. The house was built by A. L. Bonnett and it has hollow tile walls clad in stucco, which a local newspaper noted was a first for Columbus. "From 1908-1921 Guy Dering ran a successful commission store located at 153 N. Ludington. He was a champion trap shooter and held the world record in 1927. This house was built for Dering and his widowed mother, a milliner who continued her business in a room on the second floor. The small addition to the right of the front door was added when the house was used as an osteopathic office by Dr. Richard Sheard from 1941-1983." Columbus Historic Architecture Tours, undated. 2012- "The Guy V. Dering House, built in 1912, is a two-and-one-half-story, front gable, Craftsman residence. The walls are built of hollow tile clad in stucco and the gable roof is covered in asphalt shingles and features two cream brick chimneys. The main entrance is located on the front (northeast) facade, beneath a barrel-roof portico with a dentilled cornice and square stucco posts. Window openings contain three-over-one, double-hung, wood sash in paired and triple configurations. Three, four-over-four windows are located in the gable ends, where applied wood trim mimics halftimbering. A single-story flat-roof sun-porch is located at the north corner, with a parapet along its northeast elevation. Below the parapet, a small c.1960 addition projects with a flat roof supported by outward-canting buttresses and a stucco spandrel wall below a band of windows." -"STH 16/60, Industrial Dr to Manning St (USH 151)", WIS-DOT 1401-02-01 & 1401-02-04, prepared by Mead & Hunt, Inc., (2012). |
|---|---|
| Bibliographic References: | [A] Wisconsin B&B Inns Directory 1993-4. City of Columbus Historic Landmarks and Preservation Commission site files. City of Columbus Real Estate Tax Rolls. Columbus Democrat: November 1, 1912, p. 5. Stare, Frederick A. The Story of Columbus. Installment Nos. 361-363 (pp. 540-543). Take a Walk on Main Street: Historic Walking Tours in Wisconsin's Main Street Communities, Wisconsin Main Street Program, 1998. Columbus History and Architecture Tours, 2009. “Architecture and History Survey: STH 16/60” WHS project number 14-0933/CO. June 2012. Prepared by Mead & Hunt Inc. Columbus Historic Architecture Tours, undated. |
| Wisconsin Architecture and History Inventory, State Historic Preservation Office, Wisconsin Historical Society, Madison, Wisconsin |




