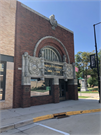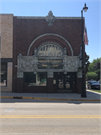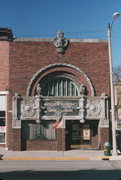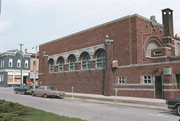Property Record
159 W JAMES ST
Architecture and History Inventory
| Historic Name: | Farmers and Merchants Union Bank |
|---|---|
| Other Name: | Farmers and Merchants Union Bank |
| Contributing: | |
| Reference Number: | 3473 |
| Location (Address): | 159 W JAMES ST |
|---|---|
| County: | Columbia |
| City: | Columbus |
| Township/Village: | |
| Unincorporated Community: | |
| Town: | |
| Range: | |
| Direction: | |
| Section: | |
| Quarter Section: | |
| Quarter/Quarter Section: |
| Year Built: | 1919 |
|---|---|
| Additions: | 1980 1958 |
| Survey Date: | 1974 |
| Historic Use: | bank/financial institution |
| Architectural Style: | Prairie School |
| Structural System: | |
| Wall Material: | Brick |
| Architect: | Louis H. Sullivan; Law, Law, Potter and Nystrom; Bunce Corporation |
| Other Buildings On Site: | |
| Demolished?: | No |
| Demolished Date: |
| National/State Register Listing Name: | Farmers and Merchants Union Bank |
|---|---|
| National Register Listing Date: | 10/18/1972 |
| State Register Listing Date: | 1/1/1989 |
| National Register Multiple Property Name: |
| Additional Information: | A 'site file' exists for this property. It contains additional information such as correspondence, newspaper clippings, or historical information. It is a public record and may be viewed in person at the State Historical Society, Division of Historic Preservation. Here is the gem of downtown Columbus. Architect Louis Sullivan called it his "jewel box," because of its shape and exquisite ornamentation. It was the last of eight small Midwestern banks he designed between 1907 and 1919 and the final significant commission of his career. Sullivan had become a favorite designer among bankers who wanted to trumpet their progressive spirit and stand out in downtown streetscapes. The bank was built during the bank presidency of John Russell Wheeler, whose wife convinced him to hire Sullivan. Sullivan lived in Wheeler’s house during his visits to supervise the work. Sullivan referred to the master carpenter of the project, Carl Ibisch, as one of the finest craftsmen he had ever worked with. Although two stories tall, the rectangular building appears to enclose a single volume of space. The compact massing suggested solidity and stability--desirable qualities in a bank--while the low-slung proportions and horizontal lines favored by the Prairie School suggested modernity and innovation. The bank’s ornament exemplifies Sullivan’s penchant to garnish smooth, tapestry-like brick walls with lavish terracotta decorations. Curling leaves and tendrils were his trademarks. Bankers, too, liked the lush ornament because it conveyed prosperity and thus promoted public trust in their business. On this bank’s facade, pale green terracotta leaves, speckled with brown, form a band along the cornice line, trace the curves of the compound arch that frames the second-story stained-glass window, and shape the capitals atop the squat brick piers on the ground floor. Most dramatically, a heavy terracotta marquee rests on the capitals, its foliage so dense that it threatens to engulf the bank's polished marble nameplate. Sullivan included fauna, not just flora: two terracotta lions pose atop the marquee, holding shields, while at the roofline, an eagle stares down sternly from its leafy perch. The building's side facade, facing Dickason Boulevard, is only slightly less ornate. Battered buttresses crowned with urns separate a ribbon of arched windows and terracotta leaves embellish the arcade. In 1958, architects Law, Potter, and Nystrom of Madison designed the sympathetic addition at the rear. The original terra cotta molds were used on the 1958 addition; the son of the original brick maker replicated the brick. The granite and glass façade adjacent to the front entrance replaced an original storefront in 1980 when the bank expanded. The division of the main facade into door and window openings of equal width mirrors the interior plan, with a public lobby on one side and teller counters, offices, and a vault on the other. At the rear are a meeting room and a “retiring room” for women. DESIGNATED A NHL IN 1976. |
|---|---|
| Bibliographic References: | TALLMADGE, THOMAS E. "THE FARMERS' AND MERCHANTS' BANK OF COLUMBUS, WISCONSIN." WESTERN ARCHITECT, 29 (JULY 1920): 63-65. NORTH, ARTHUR, "THE PASSING SHOW--BANK BUILDINGS--PAST, PRESENT AND POSSIBLE FUTURE," WESTERN ARCHITECT 36 (AUGUST 1927)P. 127. "THE BANK AT COLUMBUS, WISCONSIN." COMMON CLAY, 1 (SEPTEMBER 1920): IV. SZARKOWSKI, JOHN. THE IDEA OF LOUIS SULLIVAN. MINNEAPOLIS: UNIVERSITY OF MINNESOTA PRESS, 1956. COLUMBUS HISTORIC ARCHITECTURE TOURS, COLUMBUS HISTORIC LANDMARKS AND PRESERVATION COMMISSION, 1994. Take a Walk on Main Street: Historic Walking Tours in Wisconsin's Main Street Communities, Wisconsin Main Street Program, 1998. Buildings of Wisconsin manuscript. Columbus Historic Architecture Tours, undated. Perrin, Richard W. E., Historic Wisconsin Architecture, First Revised Edition (Milwaukee, 1976). |
| Wisconsin Architecture and History Inventory, State Historic Preservation Office, Wisconsin Historical Society, Madison, Wisconsin |





