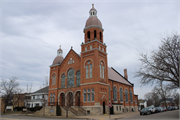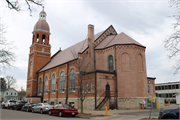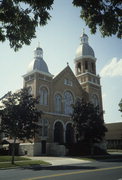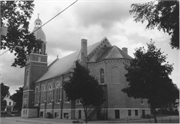| Additional Information: | A 'site file' exists for this property. It contains additional information such as correspondence, newspaper clippings, or historical information. It is a public record and may be viewed in person at the Wisconsin Historical Society, State Historic Preservation Office.
Round arched stained glass windows with white stone voussoirs and mouldings linked by stone belt courses; blind arcade along the roof line and eaves of facade and tower; square towers flanking the facade with small rose windows and pyramidal roof on the shorter south tower and domed roof and belfry on the taller north tower; round arched portals into gable end and towers with radiating stone voussoirs; engaged Corinthian columns and recessed doors with arched transom stained glass windows; stepped buttresses; five-sided apse on west end.
Constructed in 1904 by a congregation first organized as the German Lutheran Society in 1859, the First Evangelical Lutheran Church is a significant example of an early 20th century interpretation of the historic Romanesque Revival style in brick similar to the St. James Church at 1102 Caledonia Street, 14-7. The German Evangelical Lutheran Church was founded in 1859. This building was begun in 1904, but the congregation did not change churches until c. 1905-06. They are listed in the city directory for 1905 as at the corner of 5th and Cass streets. In 1907, they are listed at their current address.
This church was constructed by local contractor Albert Gutzke and the altars were constructed by the Hackner Altar Company at a cost of $50,000. It was dedicated in December 1905.
1996- "Rising from a coursed stone foundation and constructed of brick, the First Evangelical Lutheran Church (historically known as the German Evangelical Lutheran Church) displays prominent features characteristic of the Romanesque Revival style. The West Avenue facade features an arcaded, compound arch entrance with engaged, composite order column supports. A tripartite, round-arched set of windows lies above the entrance, with the central space featuring a rosette window. A smaller version of the focal window grouping is set within the gable peak. A dominant bell tower rises above the structure at the northeast corner and is topped with a domed roof. Round-arched windows and openings, along with masonry course lines, embellish the square tower. A smaller tower at the southeast corner mimics the larger, but is without an open belfry. Stepped buttresses vertically articulate both the north and south walls, and a single, round-arched, stained glass window is set within each of the resulting bay divisions. The west end of the church terminates in a five-sided apse. Two datestones located near the foot of the bell tower indicate the year of congregation organization (1859) and the year of construction (1904). Few apparent alterations have been made to this structure, although the western apse end openings have been infilled with brick."
- "La Crosse North/South Transportation Corridor", WisDOT ID #5991-04-00, Prepared by Heritage Research, Ltd. (1996).
2024: Church is largely unchanged since the last survey. Entrance steps have been reconstructed. |
|---|
| Bibliographic References: | (A) Building Plaque.
(B) A. Sanford and H. Hirshheimer, A History of La Crosse, WI, 1841-1900 (La Crosse: La Crosse County Historical Society, 1951), p. 231.
(C) La Crosse Argus, August 3, 1907.
(D) La Crosse City Directory, 1905-1907.
(E) La Crosse Leader Press, 14 December 1905, 18 December 1905.
(F) La Crosse Tribune, 7 September 1984. |
|---|





