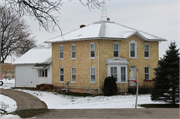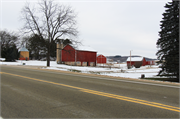Property Record
E SIDE OF STATE HIGHWAY 22, .25 M S OF COUNTY HIGHWAY EE
Architecture and History Inventory
| Historic Name: | Cuff Farmstead |
|---|---|
| Other Name: | |
| Contributing: | |
| Reference Number: | 3433 |
| Location (Address): | E SIDE OF STATE HIGHWAY 22, .25 M S OF COUNTY HIGHWAY EE |
|---|---|
| County: | Columbia |
| City: | |
| Township/Village: | Marcellon |
| Unincorporated Community: | |
| Town: | 13 |
| Range: | 10 |
| Direction: | E |
| Section: | 15 |
| Quarter Section: | NW |
| Quarter/Quarter Section: | NE |
| Year Built: | 1880 |
|---|---|
| Additions: | |
| Survey Date: | 19742016 |
| Historic Use: | house |
| Architectural Style: | Italianate |
| Structural System: | |
| Wall Material: | Cream Brick |
| Architect: | |
| Other Buildings On Site: | |
| Demolished?: | No |
| Demolished Date: |
| National/State Register Listing Name: | Not listed |
|---|---|
| National Register Listing Date: | |
| State Register Listing Date: |
| Additional Information: | 2016- "The Cuff Farmstead consists of a c.1880 farmhouse, c.1880 dairy barn, silo, two corn bins, two c.1900 outbuildings, a chicken coop, garage, and modern metal pole barn (see the attached map showing building locations). The house, which was constructed in the Italianate style, is sheathed in brick and rests on a stone foundation with concrete block infill. The hip roof is covered in metal with vinyl soffits and features a small, central, front gable on the front (west) facade. Fenestration consists of original, two-over-two, double-hung windows, some of which are covered with aluminum storms. Windows are evenly spaced across the facade and side (north and south) elevations and openings on the facade and south elevation feature arched brick window hoods with corbelled details. Additional decorative features include a pedimented window surround above the central entrance, square wood pilasters flanking the main doorway, and one-story projecting bay windows on the facade and south elevation. A large, modern, gable roof addition with vinyl siding and a metal roof extends from the rear (east) elevation of the house. A modern, front-gable, two-bay garage stands northeast of the house. The main barn (AHI No. 233393) is a large, c.1880, gable-roof dairy barn. It displays vertical wood siding, rests on a raised rubble stone foundation, and has an asphalt-shingled roof. Openings on the south elevation have been infilled with concrete block and feature groupings of fixed four-pane windows, and a small concrete vestibule with fixed multi-light windows at the northwest corner of the barn may be a milk house. A c.1930 concrete silo stands at the northwest corner of the barn and a pair of c.1960, open, metal grain bins are located further north of the structures. Additional farm outbuildings include two, c.1900, wood-frame, side-gable buildings standing on concrete blocks, one of which may be a hog house; a c.1925, shed-roof chicken coop; and a large modern metal pole barn. Henry and Violet Cuff were the proprietors of this farmstead from approximately 1865 until her death in 1909. Henry was a Civil War veteran who became involved in local politics. The Cuffs raised 10 children including one, Harry, who became the operator of Cuff’s Feed Mill in Portage.(1) By 1890 the property, which totaled 227 acres, stood at the intersection of two major roads where a school and cemetery were also located. A body of water across from the farm buildings on the west side of present-day STH 22 has been known as Cuff’s Lake since that time.(2)" -"STH 22: STH 16-CTH CM/Barry Rd", WisDOT#6050-00-01, Prepared by Mead & Hunt, Inc. (2016). BAY WINDOW ON FRONT, SEGMENTALARCHED WINDOWS, ONE PEDIMENTED WINDOW, ASPHALTSIDED FRAME ADDITION ON BACK. |
|---|---|
| Bibliographic References: | 1. Jones, J.E. A History of Columbia County, Wisconsin: A Narrative Account of Its Historical Progress, Its People, and Its Principal Interests. Vol. I. Chicago: The Lewis Publishing Company, 1914. 568. 2. C.M. Foote & Co. “Columbia County 1890: Plat of Marcellon.” 2 Inches: 1 Mile. Minneapolis, Minn.: C.M. Foote & Co., 1890. http://www.historicmapworks.com/Map/US/43943/Marcellon/Columbia+County+1890/Wisconsin/. |
| Wisconsin Architecture and History Inventory, State Historic Preservation Office, Wisconsin Historical Society, Madison, Wisconsin |


