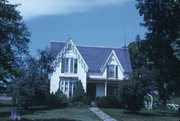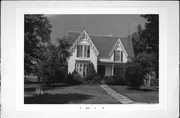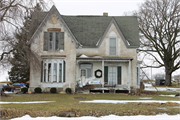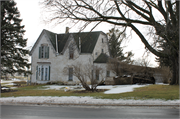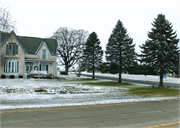| Additional Information: | A 'site file' exists for this property. It contains additional information such as correspondence, newspaper clippings, or historical information. It is a public record and may be viewed in person at the Wisconsin Historical Society, State Historic Preservation Office.
ELABORATE BARGE BOARDS, BAY WINDOW ON FRONT. MORSE PURCHASED THIS LAND FROM HIS BROTHER-IN-LAW, FRED FARNHAM, IN THE 1850S. MORSE WAS A FARMER/CARPENTER. THE FARM WAS OWNED FOR A LONG TIME BY THE STOKELY VAN CAMP CO. AND THE HOUSE WAS A RENTAL PROPERTY.
2017
This two story Gothic Revival house was built ca. 1860 and is the only representative of the style in Columbus. Another example, AHI #3467, is no longer extant. The home is cross-gabled with a pair gables on the front façade and two of the side elevation. Both the roof and the projecting gables are steeply pitched. The house is constructed of brick, sits on a stone foundation, and the roof is clad in asphalt shingles. The segmental-arched front entrance faces east and sits near the center of the front facade. The entrance is composed of a door, accented with a transom and a sidelight; none are original. A flat-roofed porch with slender, carved wooden posts and a scroll-sawn frieze shelters the entrance. A tall, multi-paned window is located on the first floor north of the entrance. A polygonal bay window is found on the first floor of the front-facing gable. The bay window features a blind arcade at the base, multi-paned lancet window with pointed-arch surrounds, and a cornice with a narrow, decorative molding. Another matching bay window is located on the north facade of the house. At the second floor, the front facade displays two windows: a six-over-six sash window in a pointed-arch surround with a brick lintel, and a pair of narrow rectangular windows side. The front-facing gables feature decorative bargeboards. |
|---|
| Bibliographic References: | COLUMBUS HISTORIC ARCHITECTURE TOURS, COLUMBUS HISTORIC LANDMARKS AND PRESERVATION COMMISSION, 1994.
Butterfield, Consul W. History of Columbus County, Wisconsin. Chicago: Western Historical Co., 1880.
Heggland, Timothy F. City of Columbus, Columbia County, Wisconsin: Intensive Survey Report. Columbus, WI: The City of Columbus Historic Landmarks and Preservation Commission, 1997.
Heggland, Timothy F. City of Columbus, Columbia County, Wisconsin: Update of City of Columbus 1997 Intensive Survey Report. Columbus, WI: The City of Columbus Historic Landmarks and Preservation Commission, 2015.
Jones, J.E., ed., A History of Columbia County, Wisconsin. Chicago: The Lewis Publishing Company, 1914.
McAlester, Virginia Savage. A Field Guide to American Houses. New York: Alfred A Knopf, 2011.
Nesbit, Robert C. Wisconsin: A History. Madison, WI: The University of Wisconsin Press, 1989.
Stare, Fred A. Story of Columbus. Columbus, WI: Columbus Public Library.
Ulrich, Janice R. Images of America: Columbus. Charleston, South Carolina: Arcadia Publishing, 2016.
Wyatt, Barbara and State Historical Society of Wisconsin. Cultural Resource Management in Wisconsin: A Manual for Historic Properties. State Historical Society of Wisconsin, 1986.
Columbus Historic Architecture Tours, undated. |
|---|

