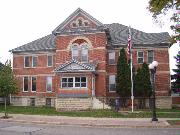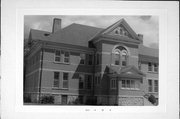Property Record
1120 CALEDONIA ST
Architecture and History Inventory
| Historic Name: | St. Clara's Convent |
|---|---|
| Other Name: | Office and Residence |
| Contributing: | |
| Reference Number: | 33588 |
| Location (Address): | 1120 CALEDONIA ST |
|---|---|
| County: | La Crosse |
| City: | La Crosse |
| Township/Village: | |
| Unincorporated Community: | |
| Town: | |
| Range: | |
| Direction: | |
| Section: | |
| Quarter Section: | |
| Quarter/Quarter Section: |
| Year Built: | 1893 |
|---|---|
| Additions: | |
| Survey Date: | 19962016 |
| Historic Use: | religious residence |
| Architectural Style: | Neoclassical/Beaux Arts |
| Structural System: | |
| Wall Material: | Brick |
| Architect: | Andrew Roth |
| Other Buildings On Site: | |
| Demolished?: | No |
| Demolished Date: |
| National/State Register Listing Name: | Not listed |
|---|---|
| National Register Listing Date: | |
| State Register Listing Date: |
| Additional Information: | Two-story pedimented gable roofed bay and entrance porch project from center of facade; white stone belt courses and string courses link the center round arch window. Constructed in 1893 by the parish of St. James, St. Clar's Convent is a significant church related Victorian structure influence by Neo-classicism. The convent served as a school after the church burned in 1900. Related buildings: St. James Catholic Church (1102 Caledonia St.); St. James Grade School (716 Windsor). Sisters moved out in 1986 and building remodeled as residence and office space in 1988. 2016 UPDATE - EXTERIOR OF BUILDING LOOKS MUCH LIKE IT DID WHEN LAST SURVEYED IN 1996. Purchased by Fred and Marie Kriemelmeyer and remodeled into residence and dental office, 30 rooms. Front entrance moved from front to sides of entrance porch. Also, gabled dormers gone and most of the back porch. Round Rosewood for chapel and south end. There is also roof cresting. Featuring a Classical inspired pedimented gable and entrance porch projecting from the facade, the red brick surface of the two story St. Clara's Convent is articulated by white stone belt and string courses linking the Romanesque styled round arched windows and is further ornamented by Italianate paired eave brackets, a pedimented cross gable and roof dormers that contribute to the eclectic appearance of the Victorian convent. Contractor: Riley & Darling |
|---|---|
| Bibliographic References: | (A) Building Inscription. (B) La Crosse Chronicle 3 January 1894. (C) Parish Office Records, St. James Catholic Church, La Crosse, Wisconsin. (B) La Crosse Chronicle, 31 December 1893. (D) "St. James Catholic Church Directory." Columbia S.C.: Olan Mills, 1986; on file in the church history files of the LaCrosse Public Library, LaCrosse, Wisconsin. (E) La Crosse Tribune, 26 March 1989. (F) La Crosse Chronicle, 9 Sept 1893. Building plaque. |
| Wisconsin Architecture and History Inventory, State Historic Preservation Office, Wisconsin Historical Society, Madison, Wisconsin |


