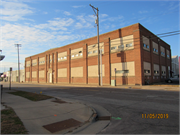Property Record
GILLETTE AND ROSE
Architecture and History Inventory
| Historic Name: | National Gauge and Equipment Co. |
|---|---|
| Other Name: | Central States Warehouse |
| Contributing: | |
| Reference Number: | 33405 |
| Location (Address): | GILLETTE AND ROSE |
|---|---|
| County: | La Crosse |
| City: | La Crosse |
| Township/Village: | |
| Unincorporated Community: | |
| Town: | |
| Range: | |
| Direction: | |
| Section: | |
| Quarter Section: | |
| Quarter/Quarter Section: |
| Year Built: | 1914 |
|---|---|
| Additions: | 1928 1920 |
| Survey Date: | 199820162019 |
| Historic Use: | industrial bldg/manufacturing facility |
| Architectural Style: | Neoclassical/Beaux Arts |
| Structural System: | |
| Wall Material: | Brick |
| Architect: | Western Construction Co.-1914; F.R. Schwalbe and Son-1928 |
| Other Buildings On Site: | |
| Demolished?: | No |
| Demolished Date: |
| National/State Register Listing Name: | Not listed |
|---|---|
| National Register Listing Date: | |
| State Register Listing Date: |
| Additional Information: | Brick structure with altered windows and minimal ornament. Numerous additions and alterations. National Gauge and Equipment Company arose out of the Hons Motor Meter Garage Company which was purchased by P.M. Gelatt, head of Northern Engraving Company, in 1913. Gelatt sold the firm in 1926 to the Motor Meter Garage and Equipment Company of New York, one of the largest producers of automotive garages in the United States. In 1929 the corporation became known as the Electric Auto Lite Company. Auto Lite closed its La Crosse operation in 1959 taking with it one of the largest sources of employment in the city. 2019: " This is a one to two story astylistic utilitarian industrial form building which is a rectangular plan, taking up almost two entire blocks between Caledonia Street to the east, Gillette Street to the south, Rose Street to the west and Gohres Street to the north. The original portion, which was two stories tall, constructed of brick, with large industrial window openings, has been heavily altered with the window openings filled in, allowing only small windows inset into the second story on the south, Gillette Street facing façade. Later, the larger, one story concrete section was added spanning two blocks north. " |
|---|---|
| Bibliographic References: | (A) Building inscription. |
| Wisconsin Architecture and History Inventory, State Historic Preservation Office, Wisconsin Historical Society, Madison, Wisconsin |



