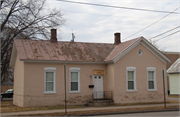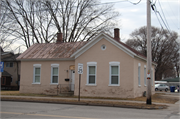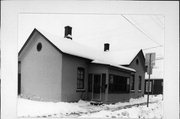Property Record
320 JACKSON ST
Architecture and History Inventory
| Historic Name: | |
|---|---|
| Other Name: | |
| Contributing: | |
| Reference Number: | 33271 |
| Location (Address): | 320 JACKSON ST |
|---|---|
| County: | La Crosse |
| City: | La Crosse |
| Township/Village: | |
| Unincorporated Community: | |
| Town: | |
| Range: | |
| Direction: | |
| Section: | |
| Quarter Section: | |
| Quarter/Quarter Section: |
| Year Built: | |
|---|---|
| Additions: | |
| Survey Date: | 1996 |
| Historic Use: | house |
| Architectural Style: | Gabled Ell |
| Structural System: | |
| Wall Material: | Brick |
| Architect: | |
| Other Buildings On Site: | |
| Demolished?: | No |
| Demolished Date: |
| National/State Register Listing Name: | Not listed |
|---|---|
| National Register Listing Date: | |
| State Register Listing Date: |
| Additional Information: | Multi-gable roofed one-story house with segmental arched windows with radiating brick voussoirs, oculus in gable end, and enclosed frame porch in angle of house. This one-story, gable ell residence was constructed c.1880. It is clad in brick and rests on a stone foundation. The gable roof is covered in metal and has plain frieze boards and two interior brick chimneys. The main entrance is located on the front (north) facade at the junction of the main block and ell, accessed via a set of concrete steps with a metal railing. The entrance consists of a replacement door in a downsized opening with a segmental arch header. Windows are one-overone, double-hung, replacement sash with stone sills and segmental arch brick headers, and a louvered oculus window is located in the peak of the north gable. The property is a modest example of a common form and has been altered with replacement windows and doors. It displays little decorative detail and lacks sufficient interest and integrity to qualify as eligible under Criterion C: Architecture. |
|---|---|
| Bibliographic References: |
| Wisconsin Architecture and History Inventory, State Historic Preservation Office, Wisconsin Historical Society, Madison, Wisconsin |



